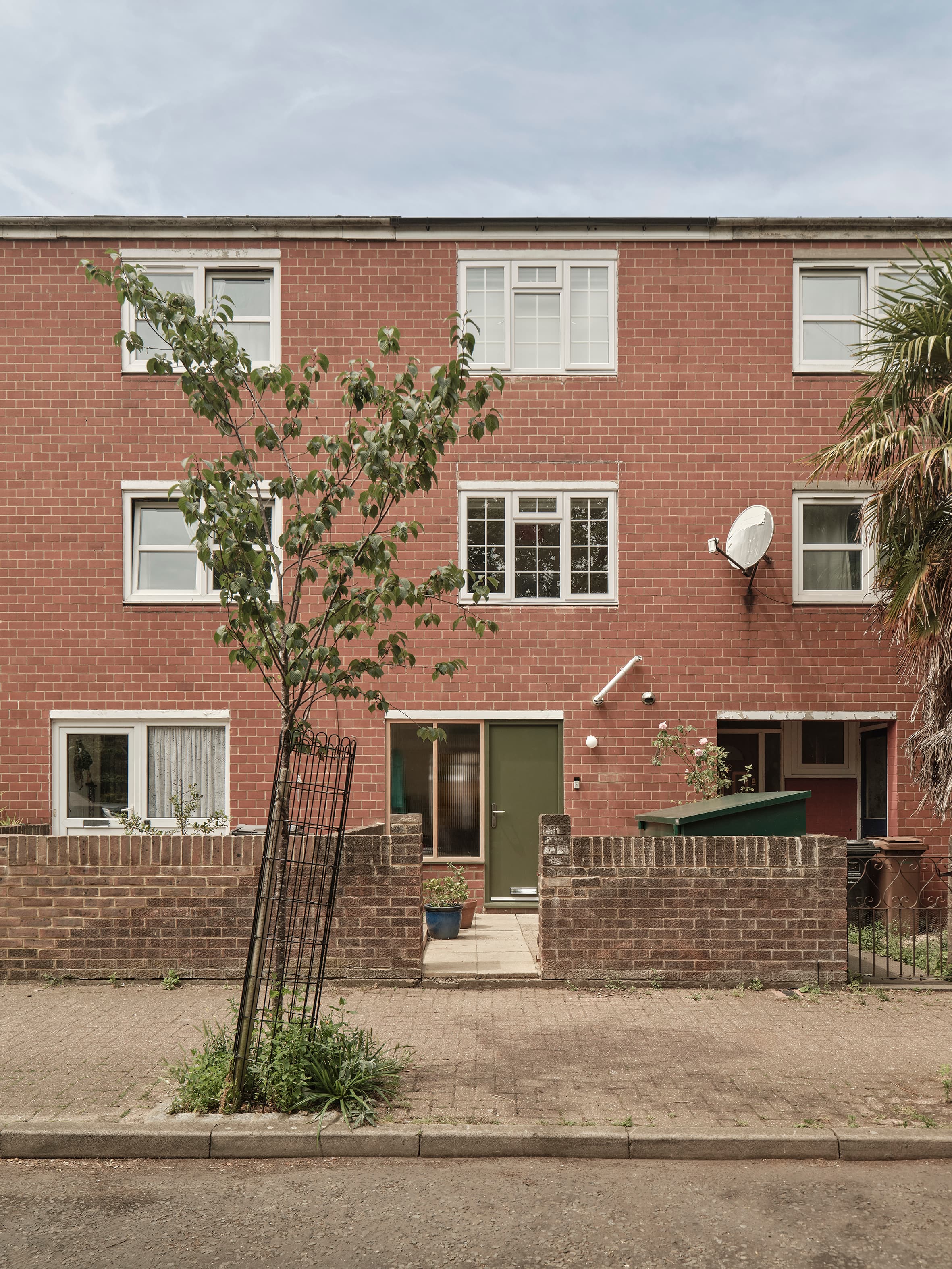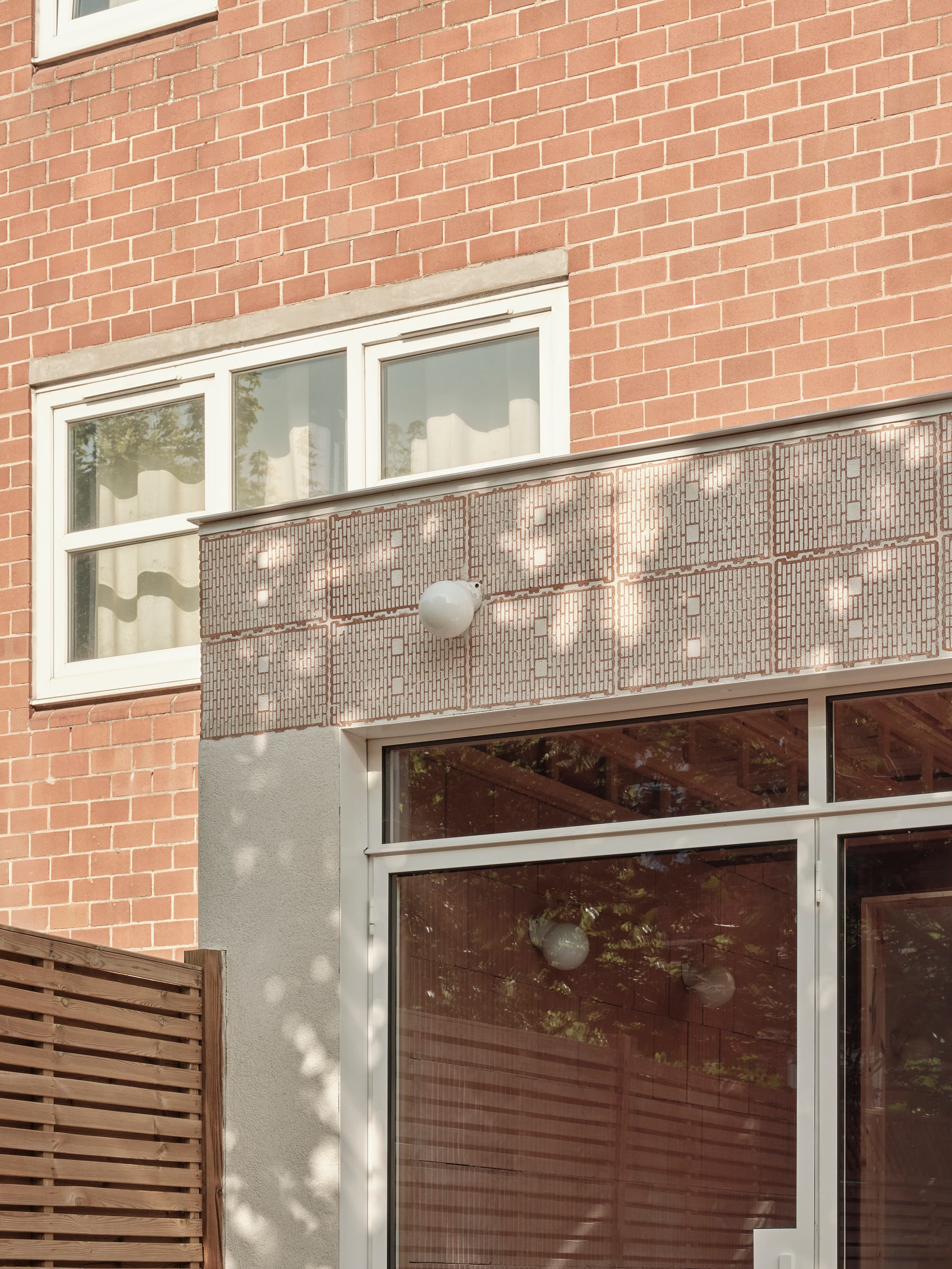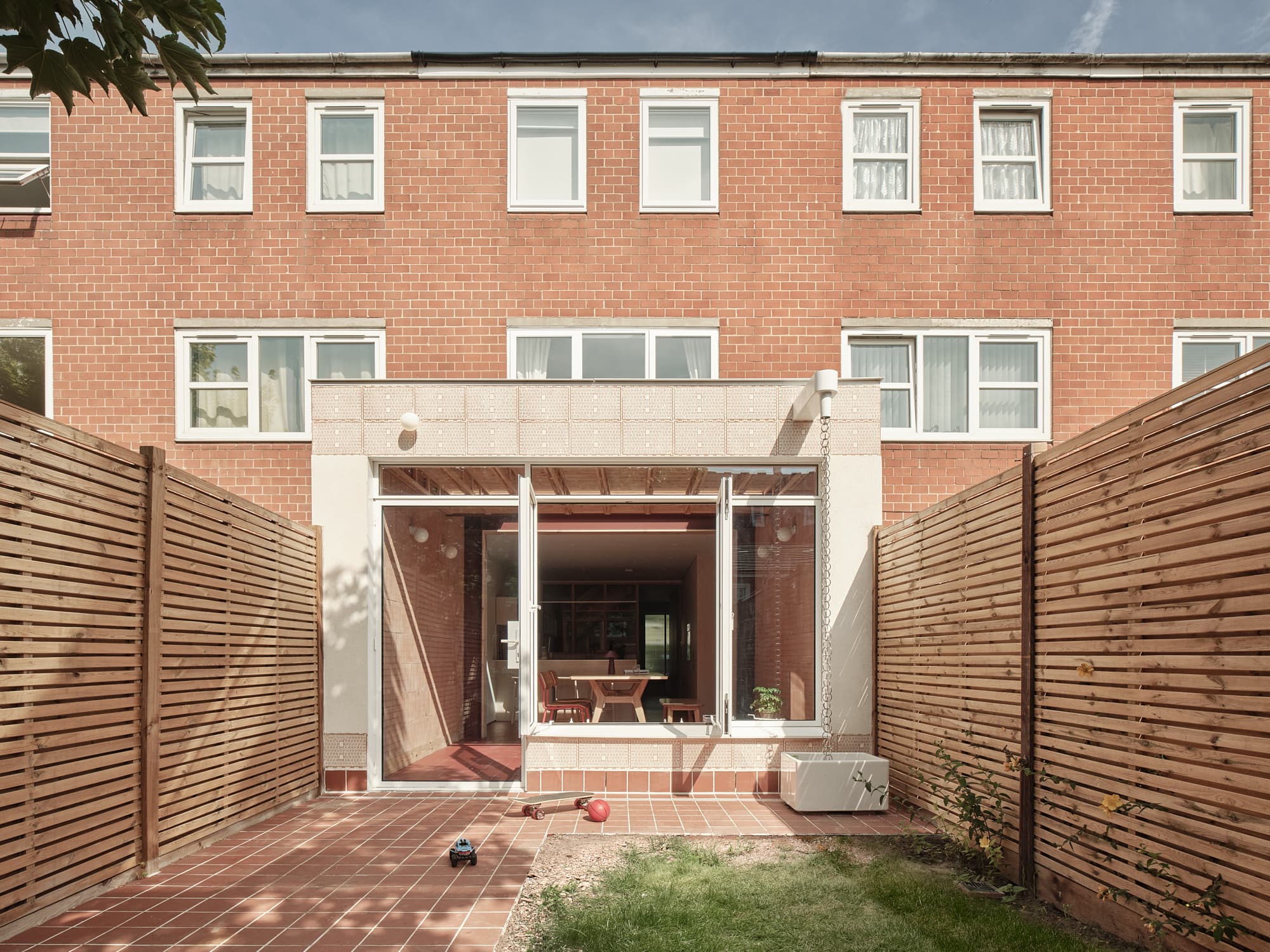Butterfield
Year
2025Type
HomeStatus
CompleteLocation
Hackney
FEATURED ON
RIBA Journal
Butterfield reimagines the everyday rear extension as a model of sustainable design and material innovation.
Working with a post-war terraced home in London, we reconfigured the ground floor to open up the living spaces and create a stronger connection to the garden. At the heart of the project is Porotherm, a clay block walling system usually reserved for commercial construction. Drawing on academic research conducted by Dan Pope during his time in the studio, we saw an opportunity to bring this material into a domestic setting—using it as structure, insulation, and finish in one.
By building with Porotherm, we reduced the need for concrete, insulation, and internal linings. Its interlocking design simplified construction and helped minimise material use. Inside, the exposed blocks offer a raw, textural finish that complements the home’s original 1970s brickwork. Outside, we experimented with custom-cut tiles from the same blocks, reimagining their cellular form as a subtle decorative cladding.
Our approach throughout Butterfield was low-impact and resourceful. We used simple, affordable materials—like pine furniture board and repurposed components—and fabricated custom timber elements on site. Faced with complex ground conditions due to the site’s WWII history, we opted for a lightweight screw-pile foundation and floating slab, reducing the material demand of a traditional solution.
Though modest in size, Butterfield reflects our belief that sustainable architecture doesn’t have to rely on high-tech solutions or large budgets. It’s a quiet, thoughtful project that demonstrates how integrated design and conscious material choices can elevate everyday living spaces.
CREDITS
Structural Engineering - Blue Engineering
Main Contractor - YG Builders
Kitchen - Husk
Photography - Henry Woide
Styling - Beth Golding
Interior
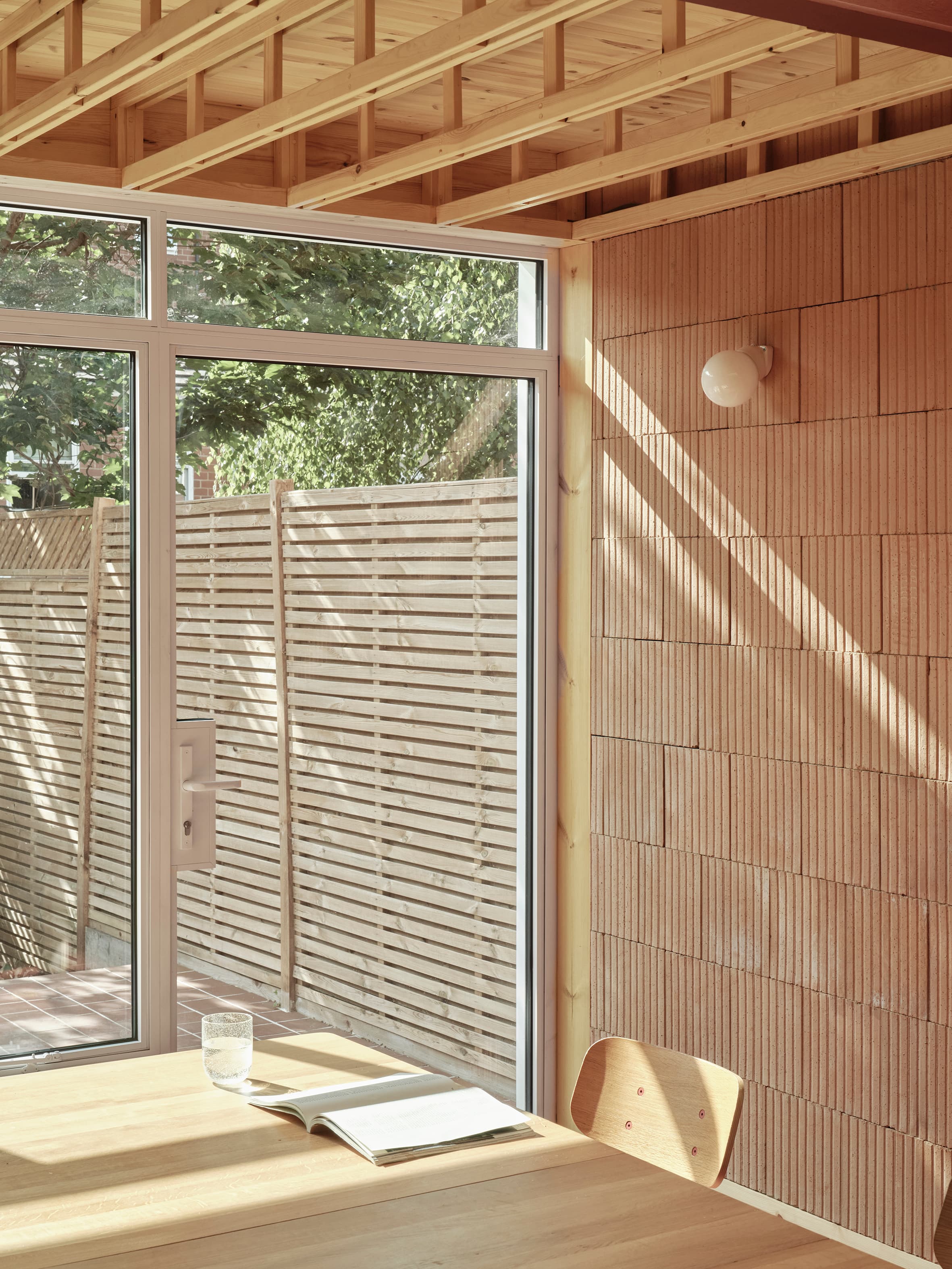
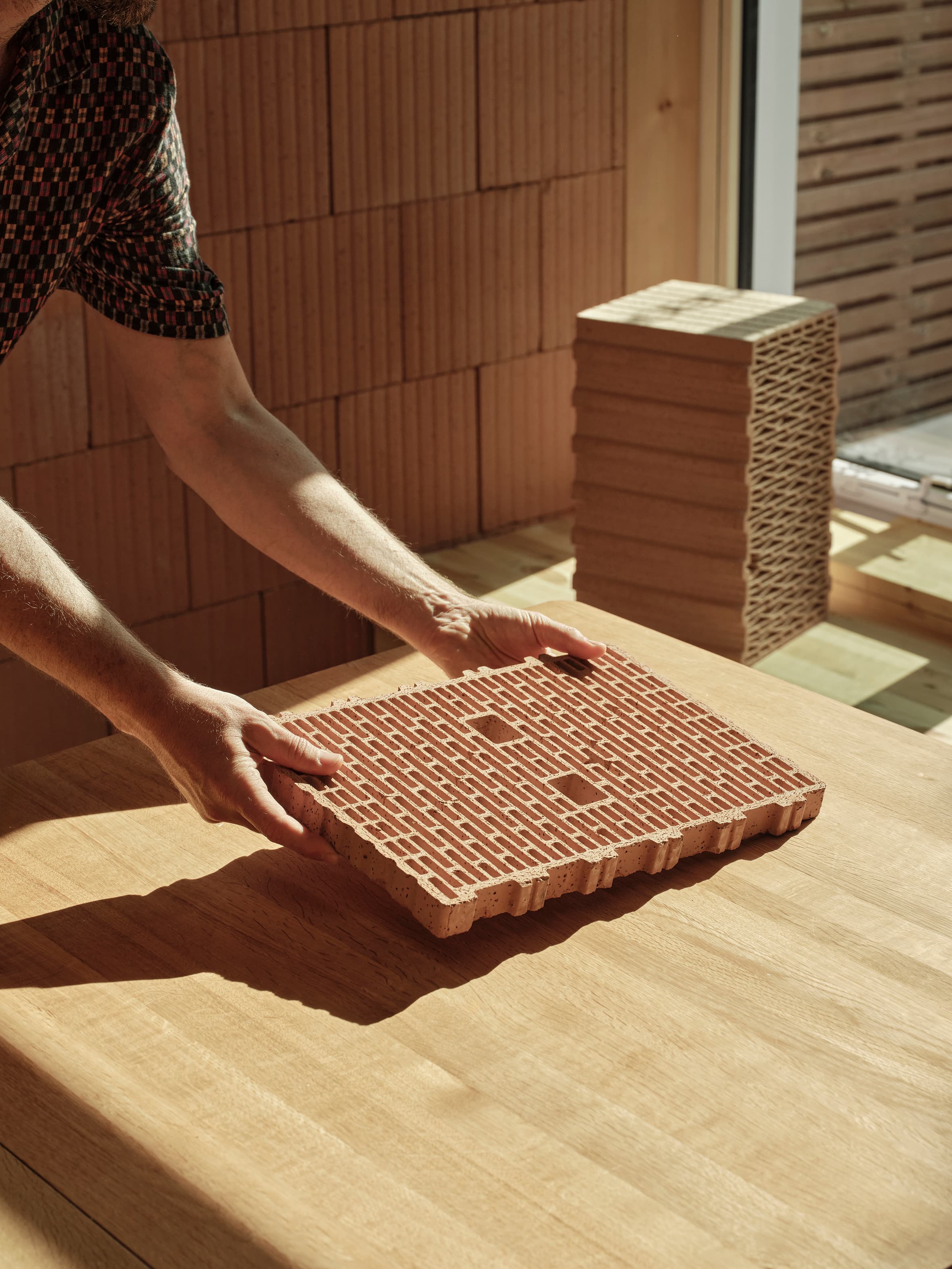
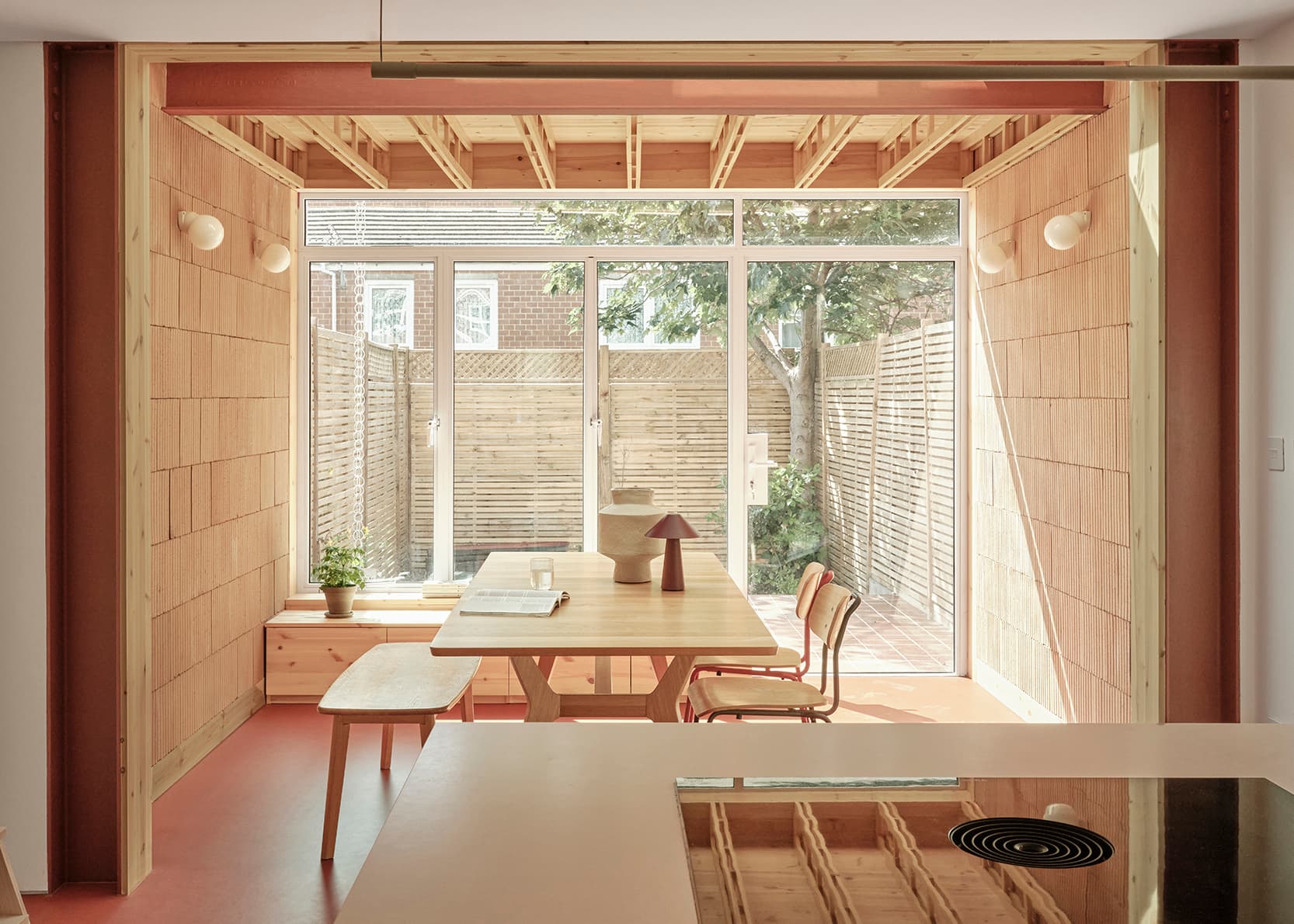
Hallway & Kitchen
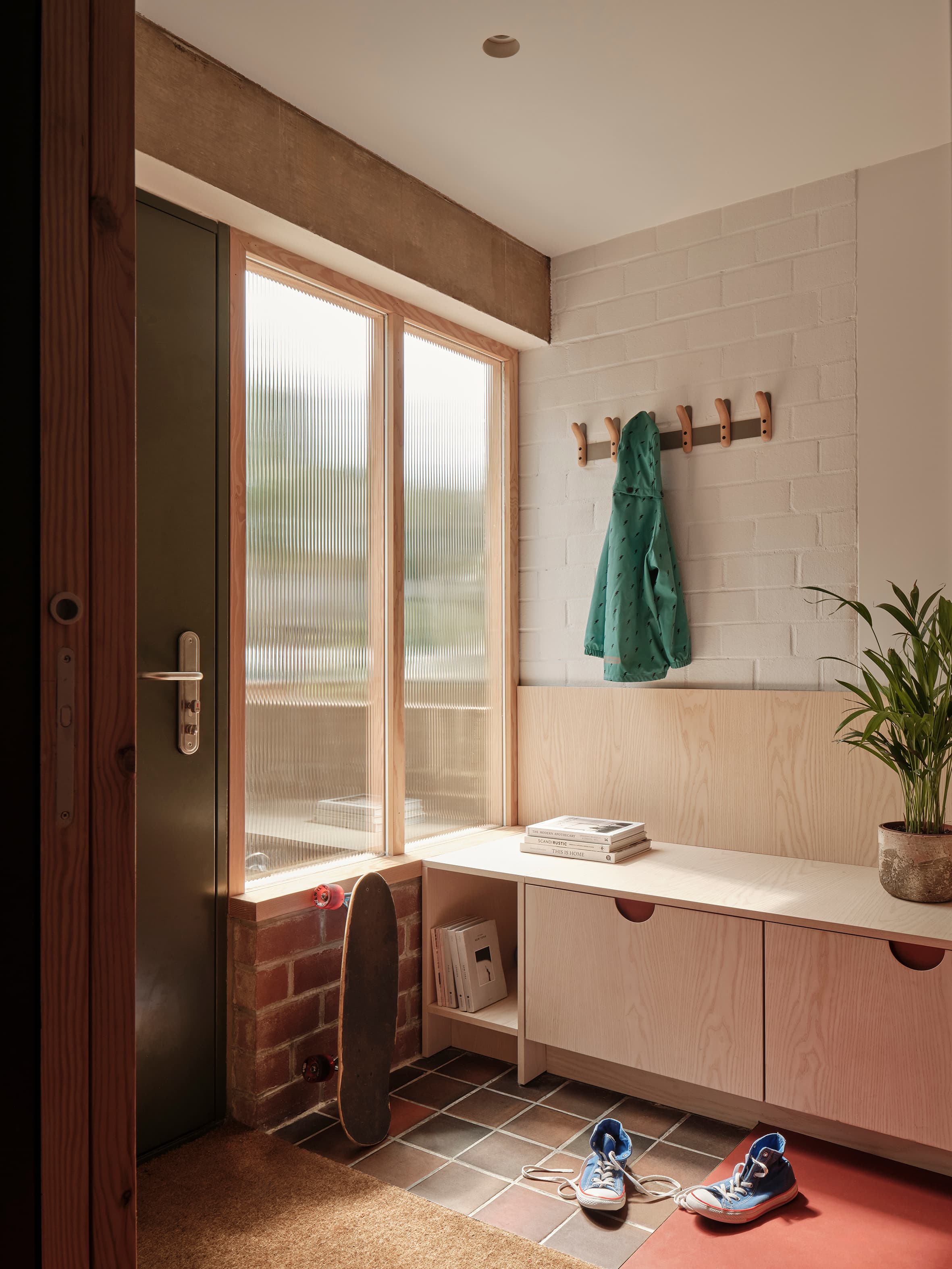
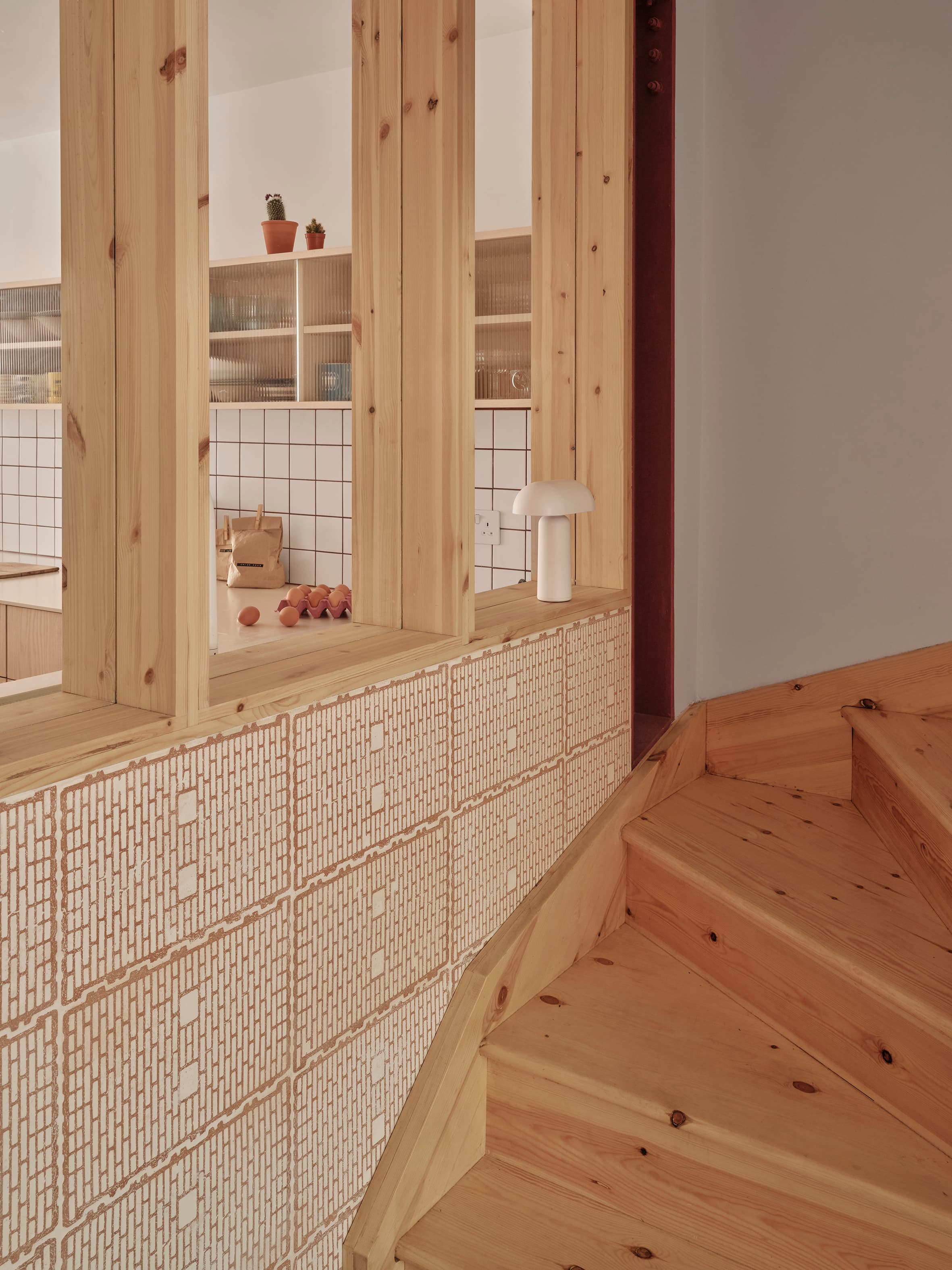
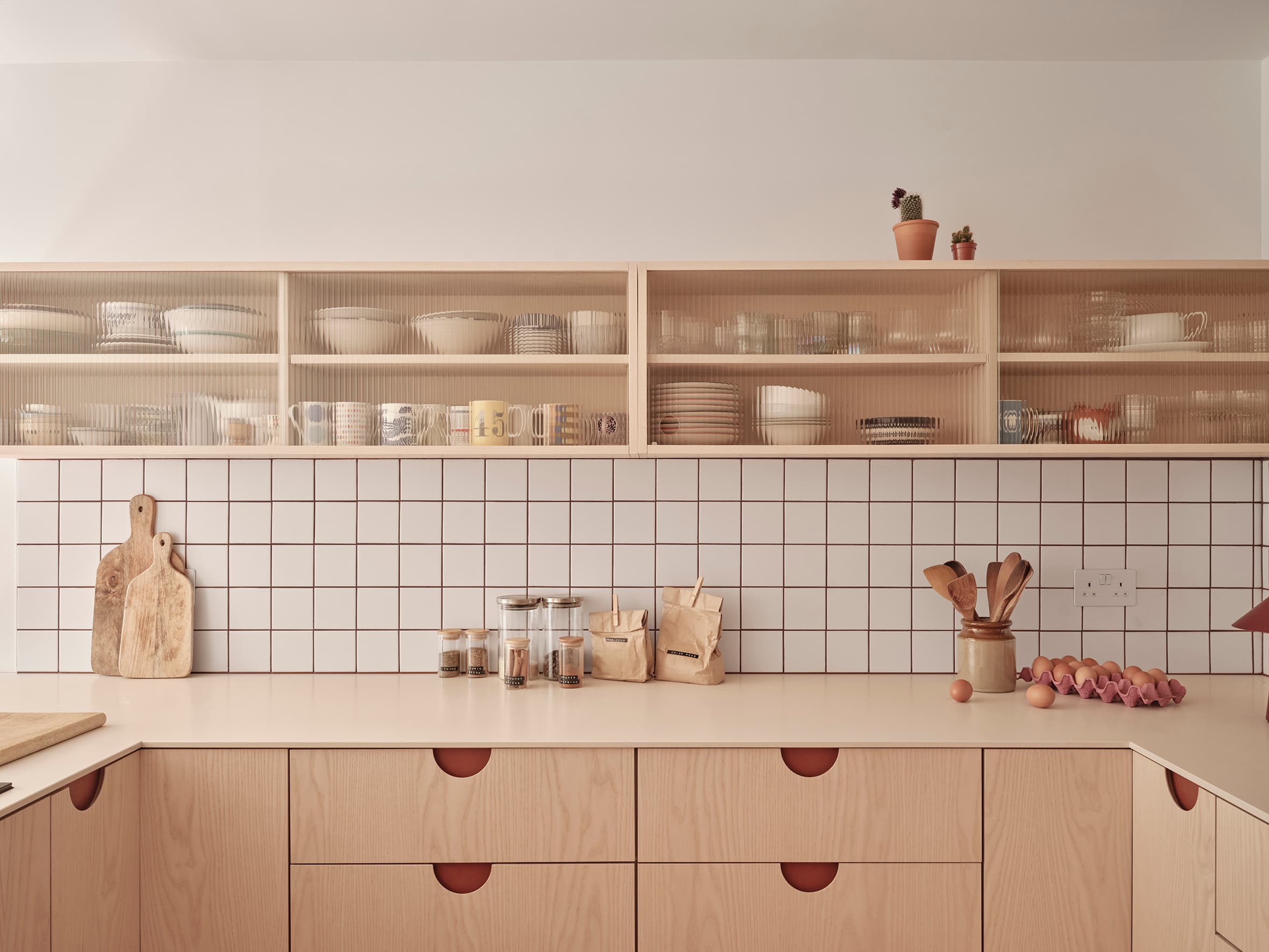
Exterior
