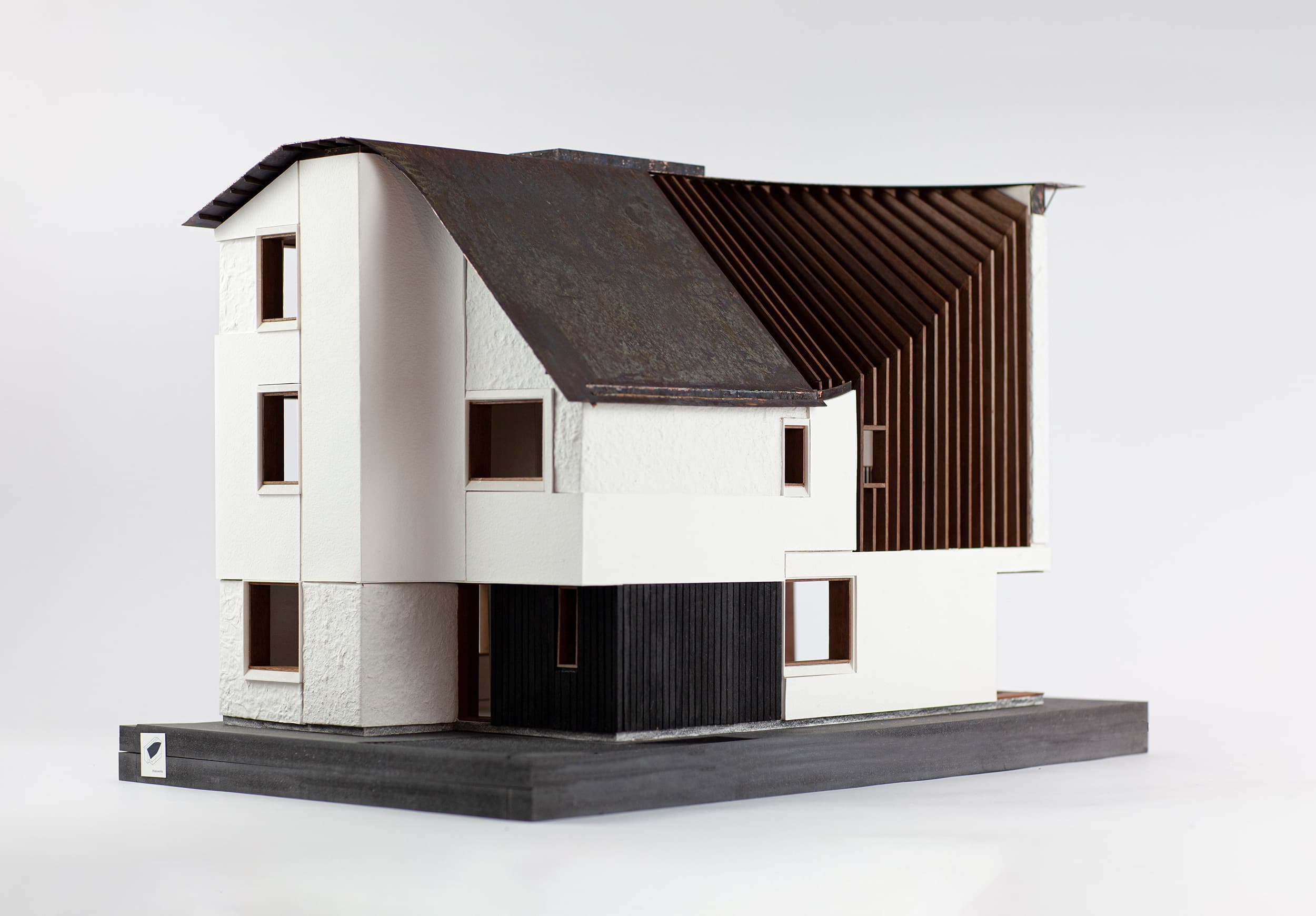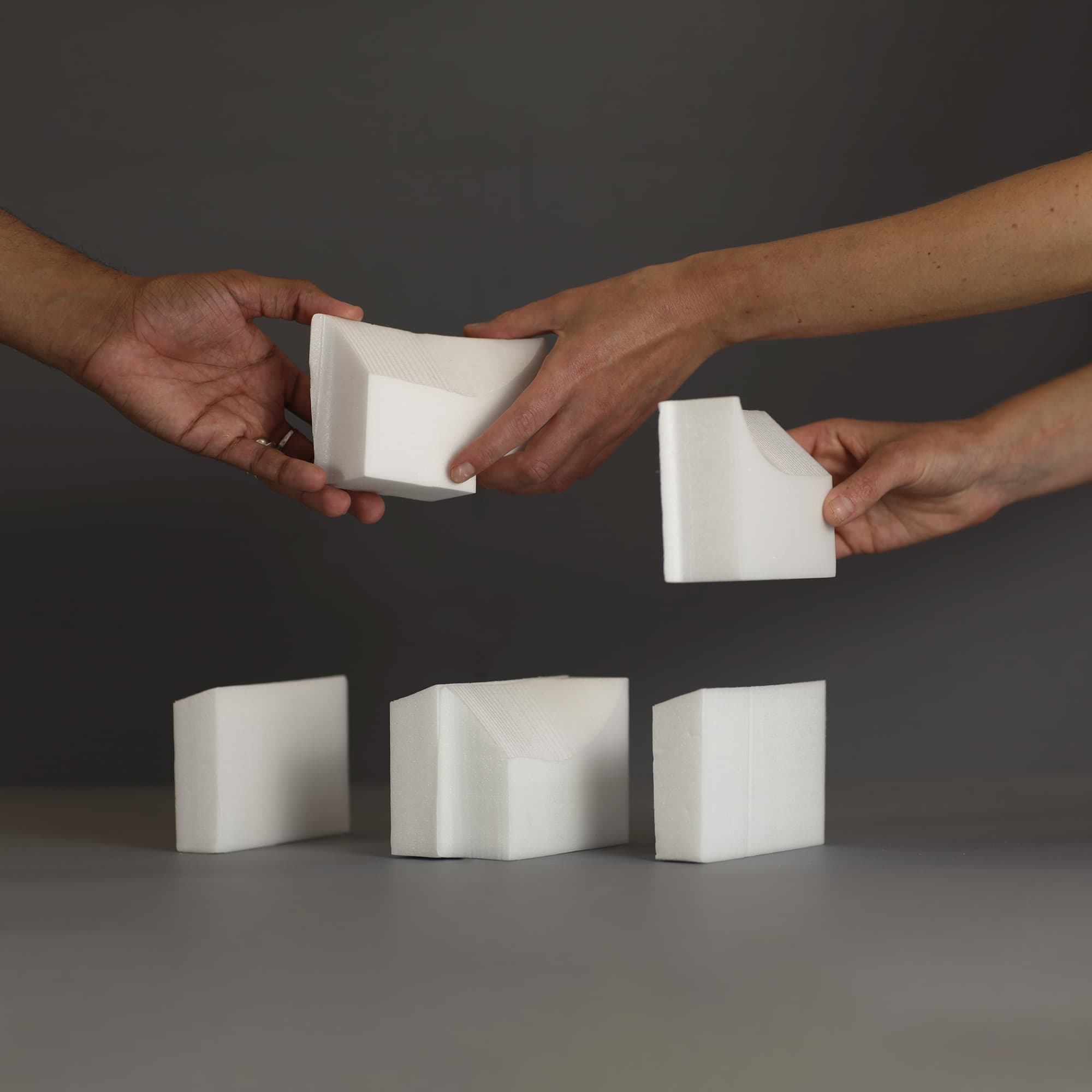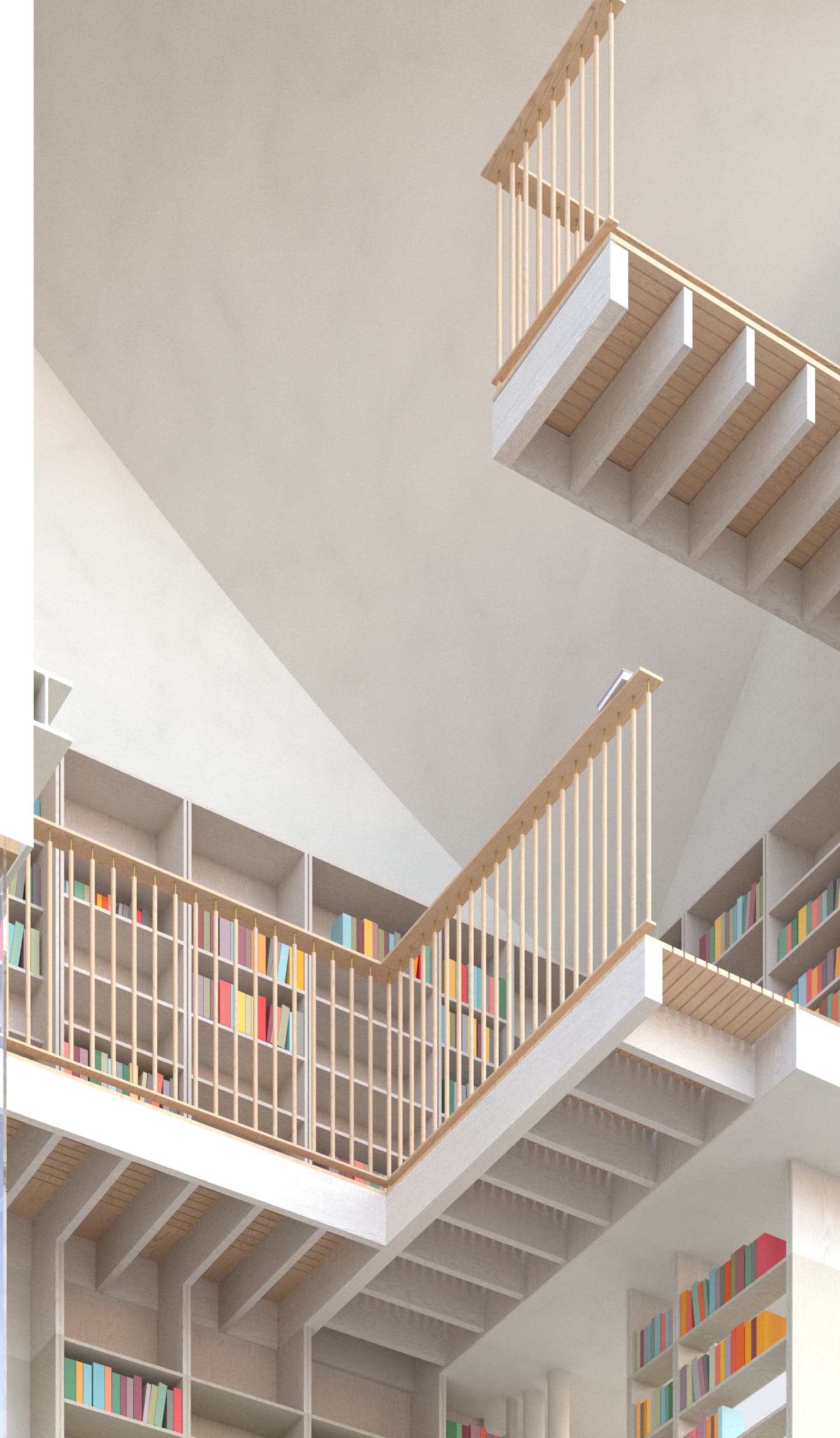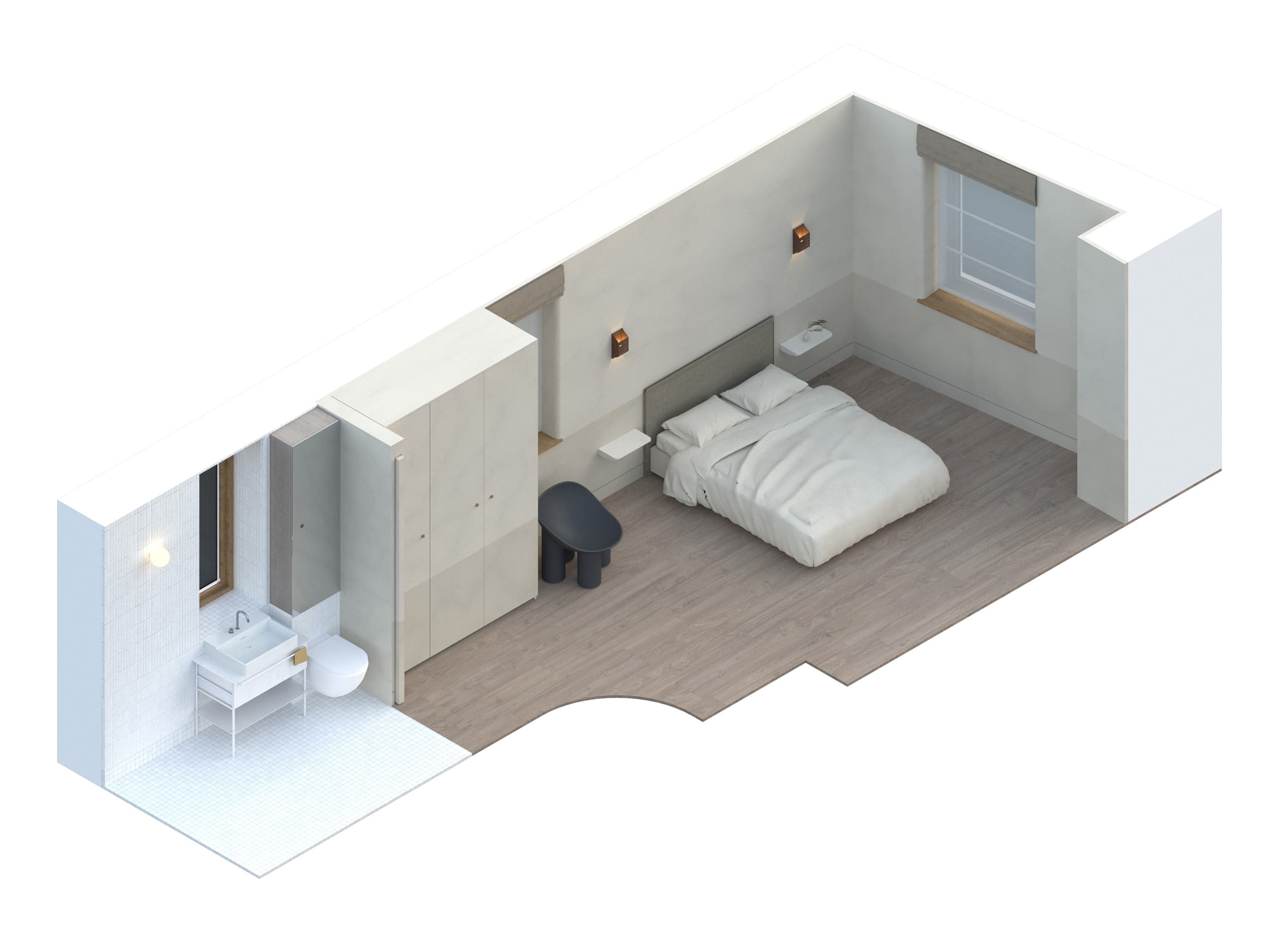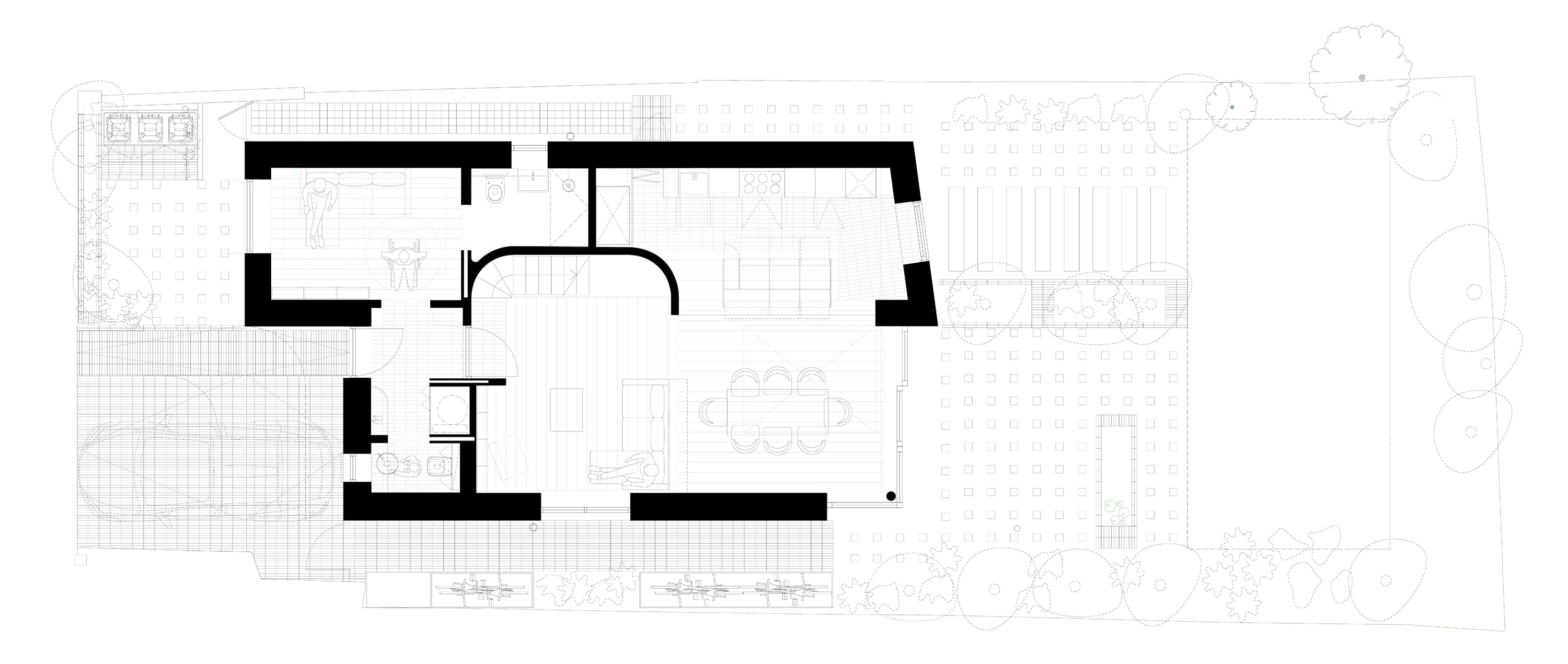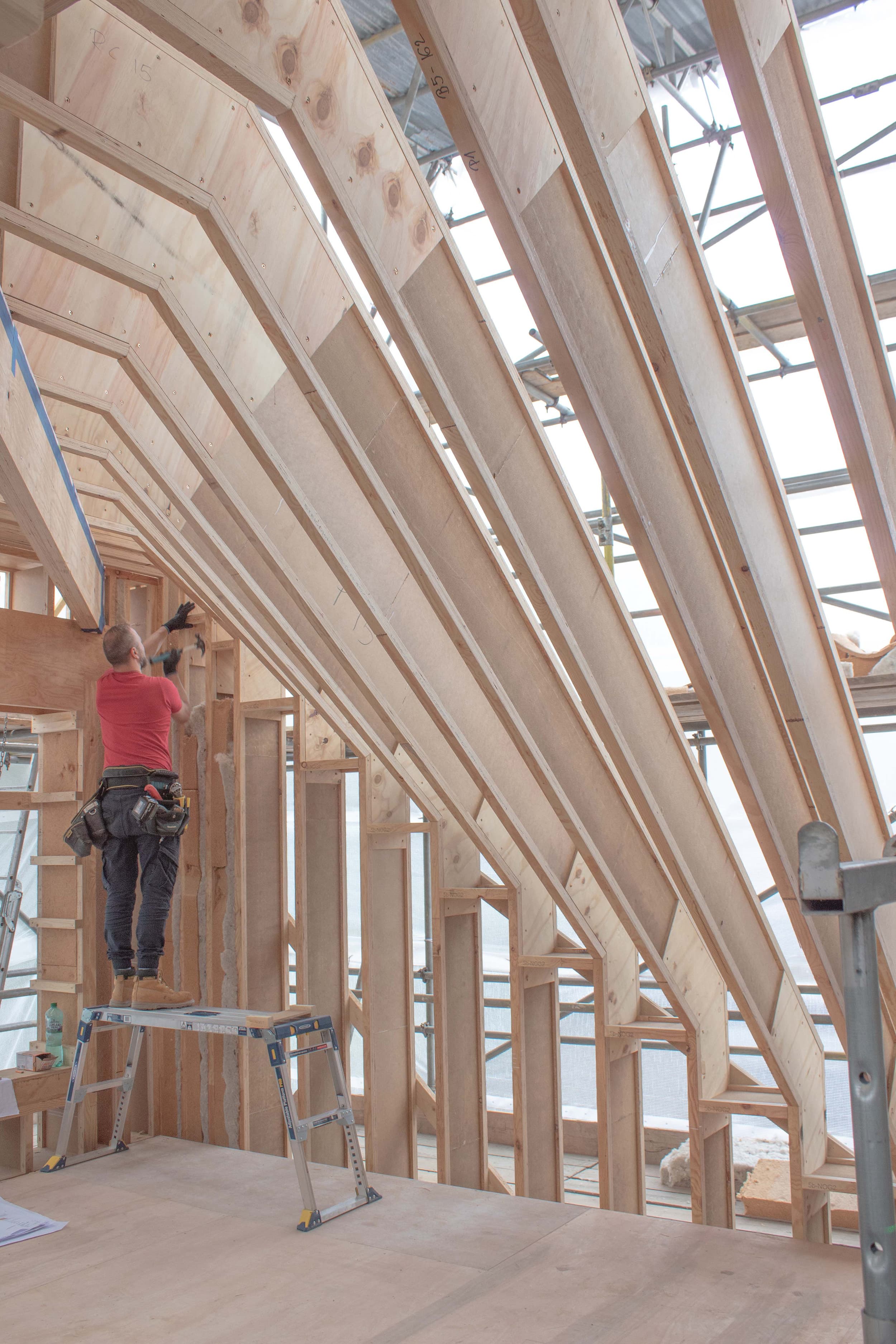Dorsal House
Year
2024Type
HomeStatus
Under ConstructionLocation
Redbridge
Dorsal House is a new build, six bedroom family house on the edge of Epping Forest in East London, designed to Passivhaus Plus Certification.
The brief was for a private house built to Passivhaus standards, which would sit comfortably in its surroundings while maintaining a distinct quality. The studio approached the project with a close consideration of context; the local buildings being a mix of large Victorian detached houses and more contemporary infill developments.
The low energy standard requires careful attention to be paid to the first principles of the building; orientation, glazed openings and the airtight details of the construction all contribute to the extremely low energy demand to run the building throughout its life. Renewable energy is also incorporated with solar panels and an air source heat pump, while an MVHR system prevents energy from being wasted through mechanical ventilation.
The design of the house is driven by its tight urban site and proximity to it's neighbours. The roof is designed to sweep away from the neighbouring windows that have always enjoyed the natural light afforded by being next to an open, undeveloped site.
Contemporary digital technology has been essential for the design and development of the building, from the realisation a complex roof form to the lidar scans needed to analyse the potential shading offered by shrubs, trees and obstacles in the surrounding site.
The materials for the project have been carefully selected to understand the supply chains and impact of the construction. A precision-cut, timber frame by PH15 integrates low fidelity materials with advanced developments in timber fabrication to make a fully sealed structural envelope, with insulation made from recycled paper pulp.
An outer layer of wood fibre insulation prevents any heat loss usually found in timber framed buildings. An external lime render allows the building to breathe while an overhanging roof made from 100% recycled copper, protects the exposed render below the eaves and provides shading from the late afternoon sun to the upper level windows.
The project is due for completion in summer 2024.
CREDITS:
Construction System: PhHomes
Structural Design: Foster Structures
Film: Ryan Powell
Model: Samuel Collins
Construction
