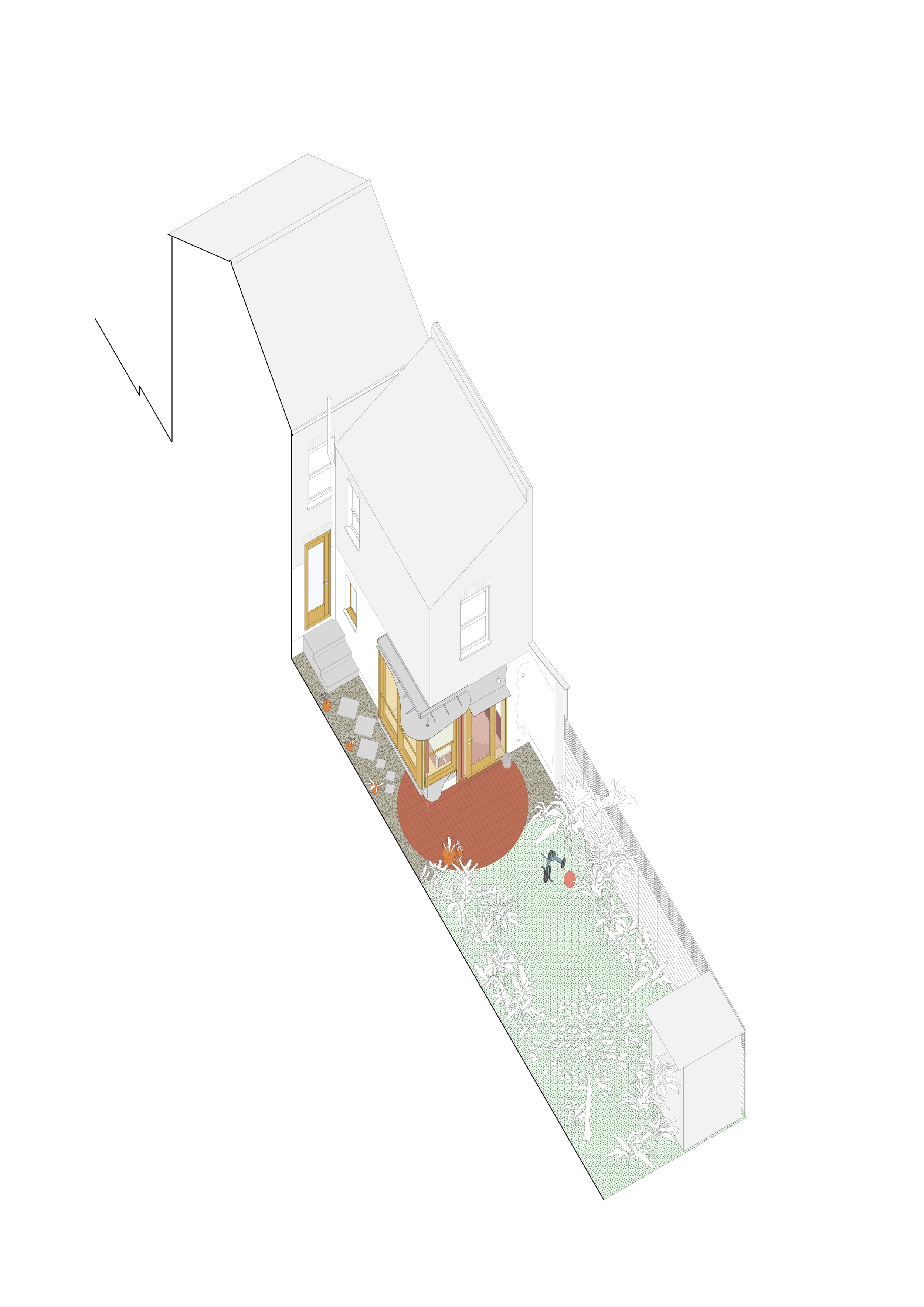Hartley House
Year
2024Type
HomeStatus
CompleteLocation
Leytonstone
Winner Dont Move, Improve! 2025.
FEATURED ON
Wallpaper Magazine
Architecture Today
Hartley House is the Retrofit of a Victorian terraced house in Waltham Forest, North East London, reviving the dark and cramped ground floor of the property into an airy and comfortable family space.
A creative reconfiguration of the existing floor plan has created a much-loved, carefully tailored home without the need for an extension, showing that sometimes unlocking the space already in our homes can be just as valuable as extending, with a fraction of the carbon.
The project seeks the opportunities the existing floor area allowed; in leaning into the existing building to create more usable space and avoiding the need for a carbon intensive and costly extension.
The work involved opening up the back of the existing house and borrowing space from outside by installing a cantilevered dining bench framed by three oversized sash windows that flood the open plan kitchen with natural light.
Crafted Douglas Fir timber frame glazing fills the kitchen with natural light and offers direct views out into the garden. Beneath, a sunlit built-in bench seat provides an ideal spot for family and friends to come together, a social focal point in the home. Outside, a curved aluminium canopy projects outwards from the building’s corner. This bespoke feature was laser cut from 6mm recycled aluminium and fixed above the south facing windows to provide shade and weather protection.
The ground floor has been restored back to its original condition, becoming a restful living/study space painted in butter yellow. A small WC and utility room was installed in the centre of the ground floor plan off the hallway. The interiors are bright, colourful and natural, and imbue a warm sense of character.
CREDITS
Structural Engineering - Detail Structural Design
Kitchen - Lee Gonzalez
Tile Supplier - Solus Ceramics
Photography - Henry Woide
Styling - Beth Golding
Exterior
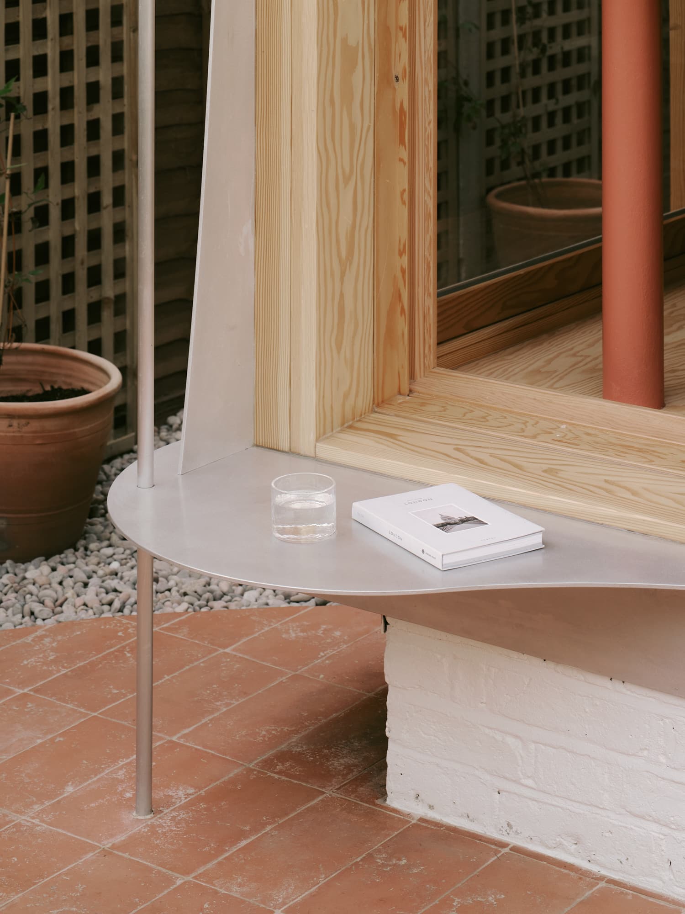
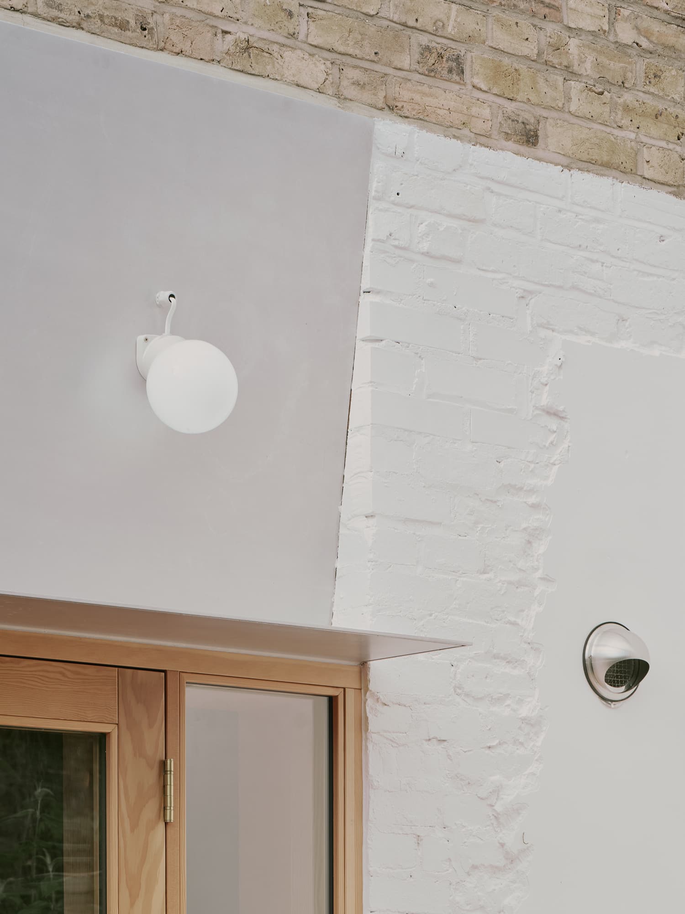
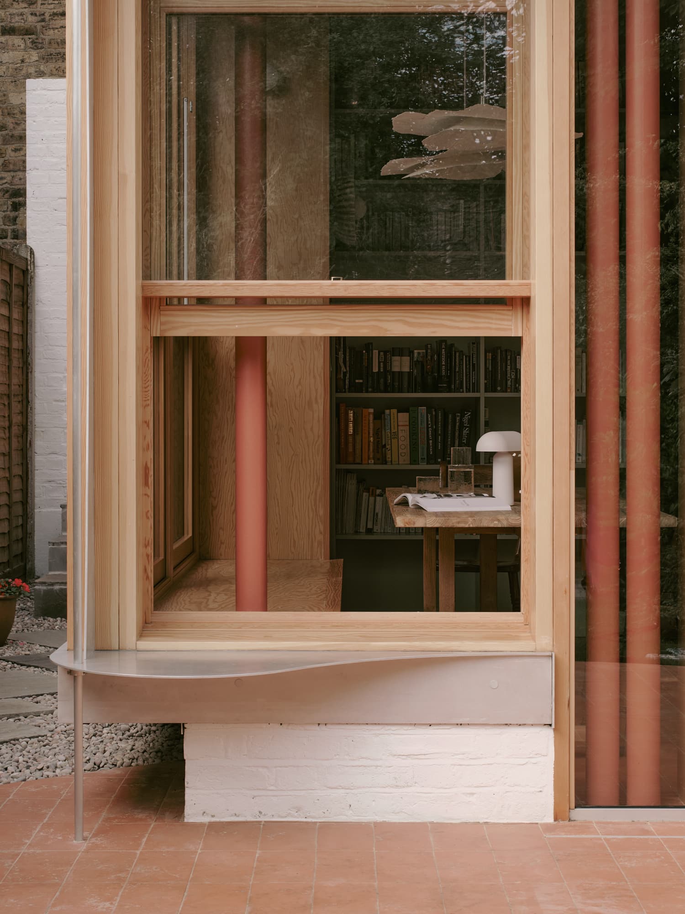
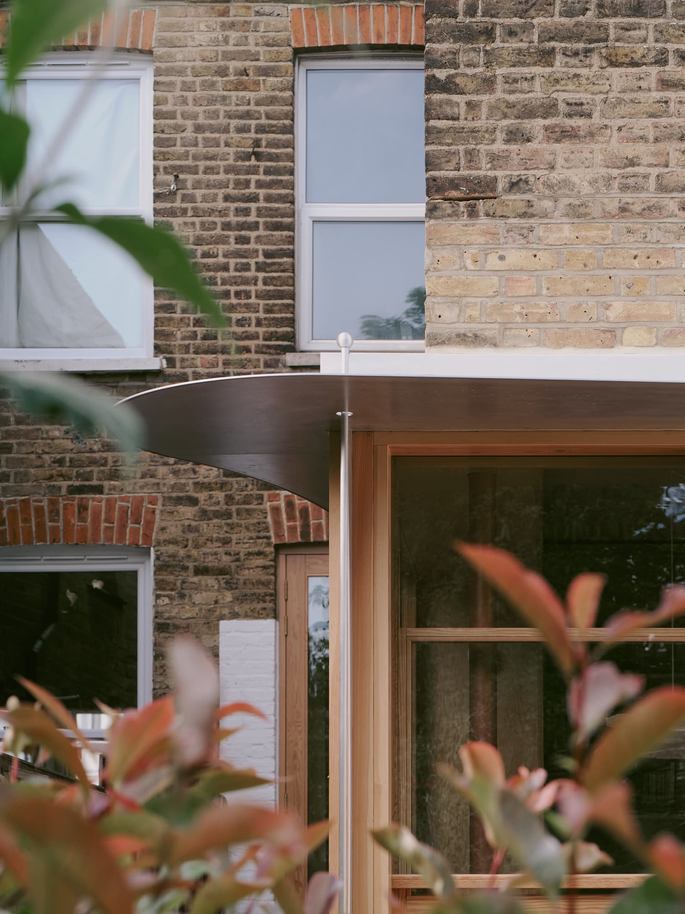
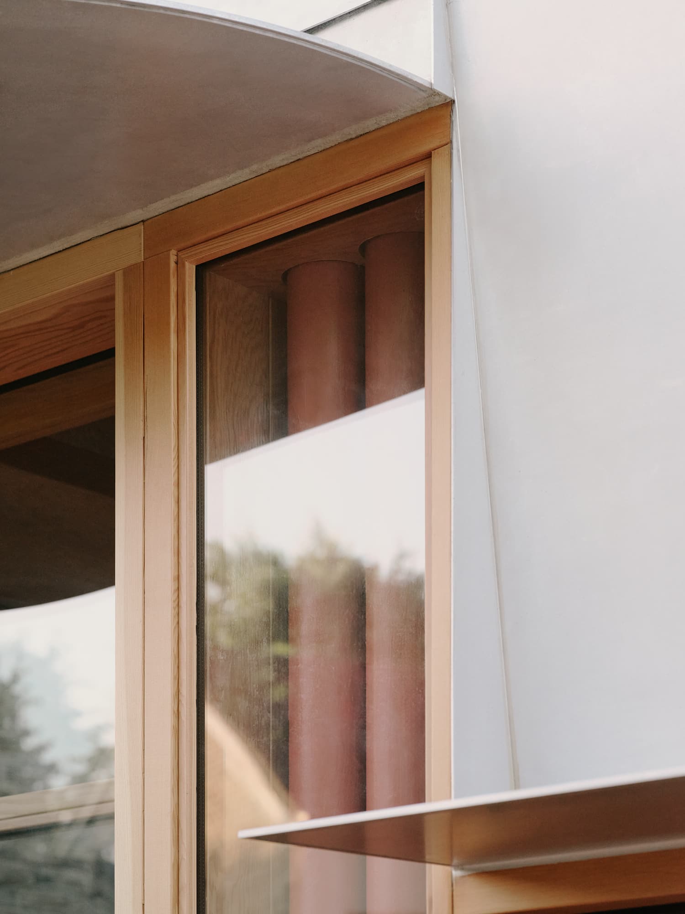
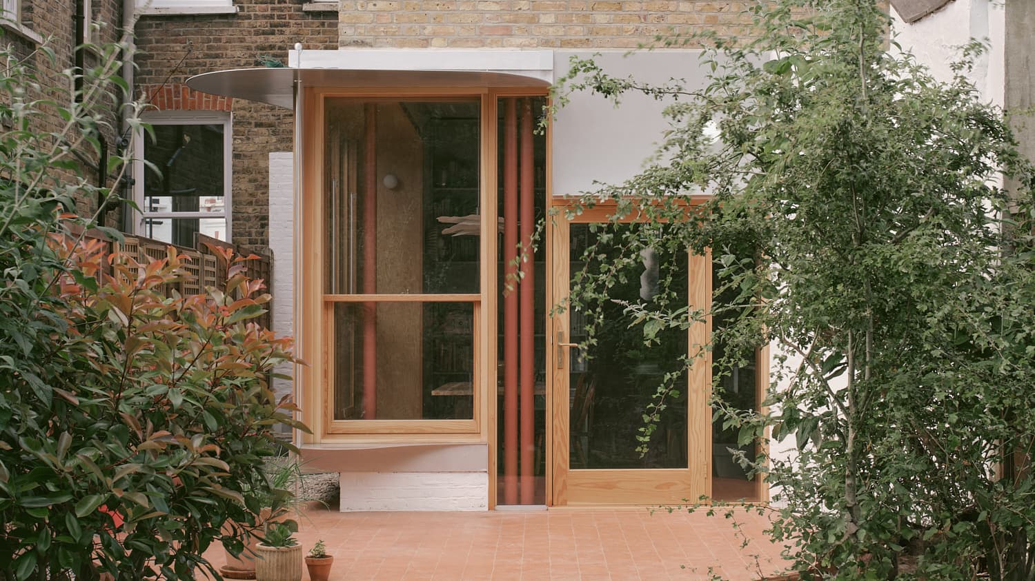
Kitchen
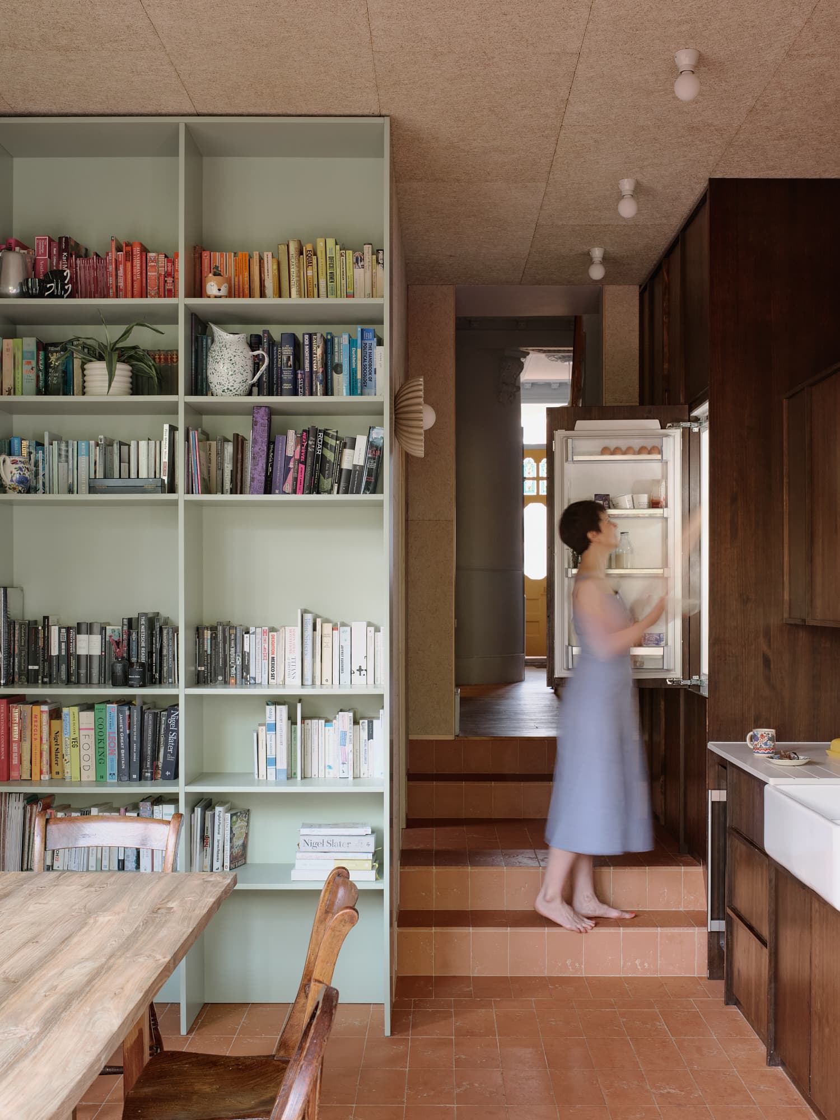
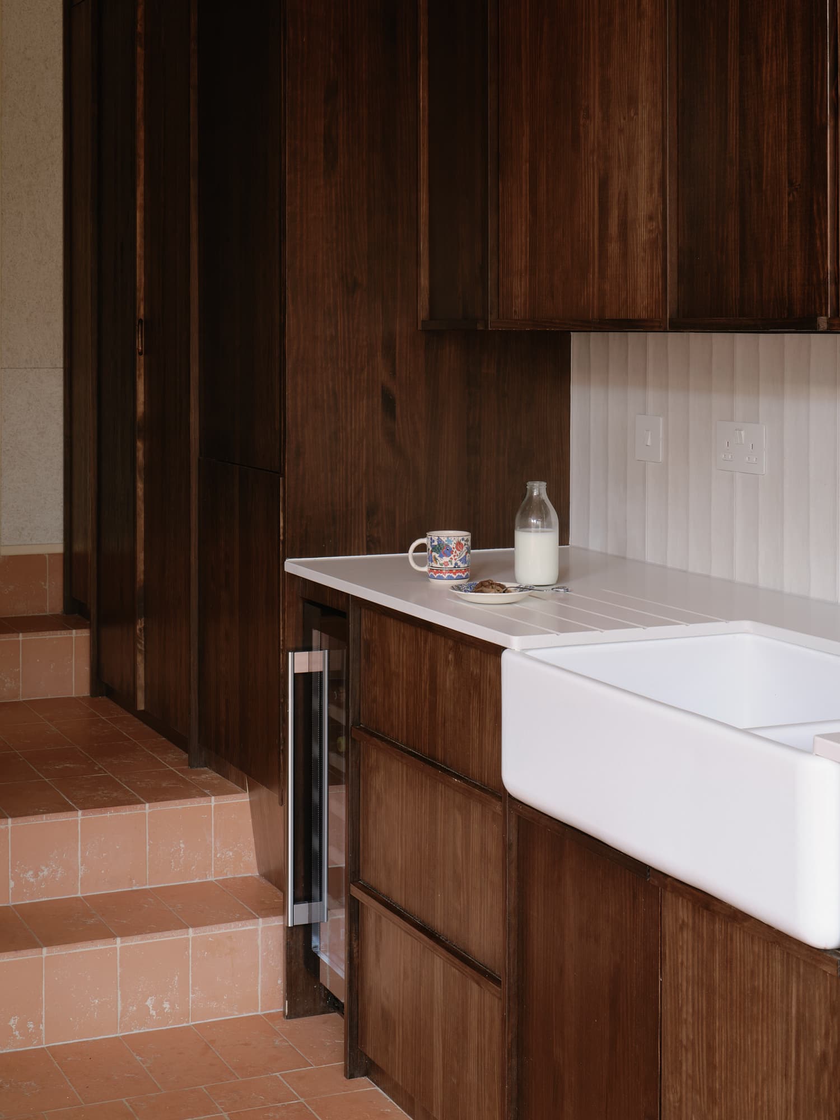
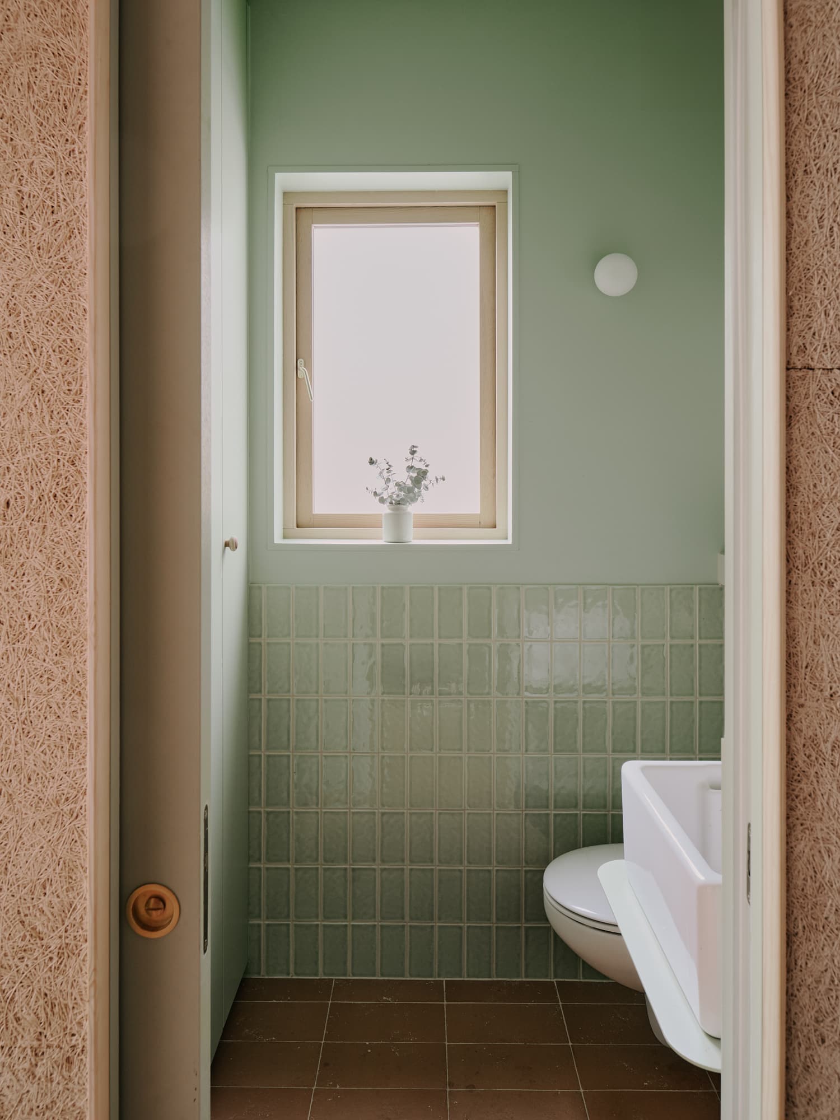
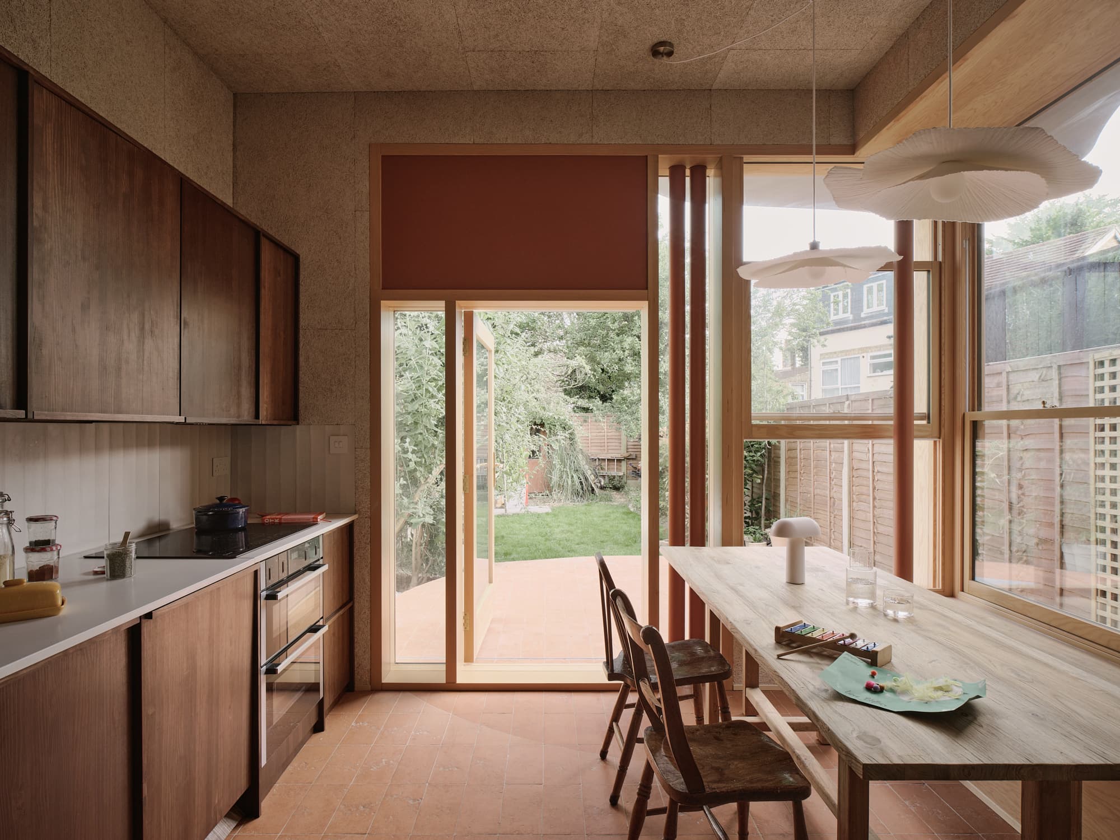
Living
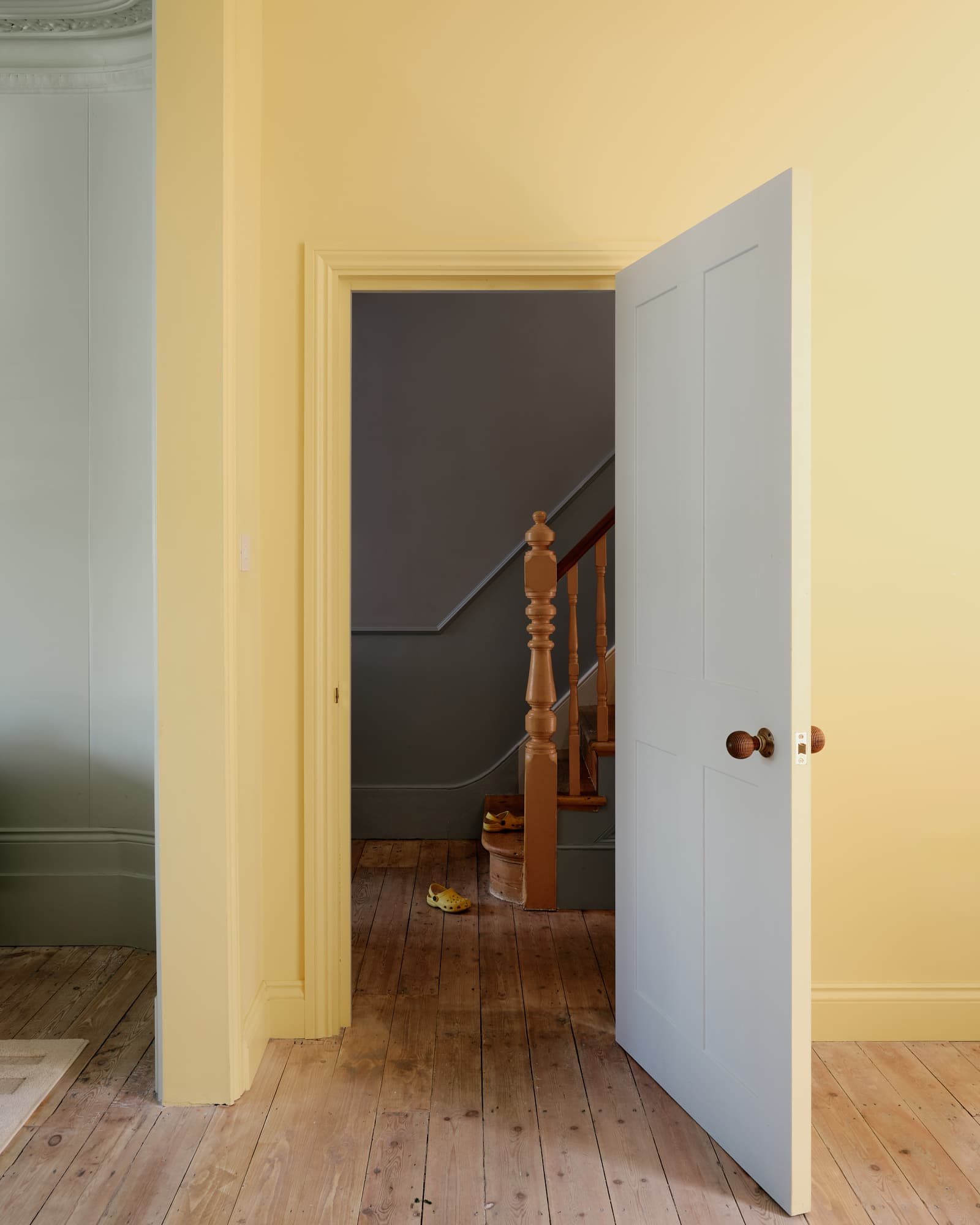
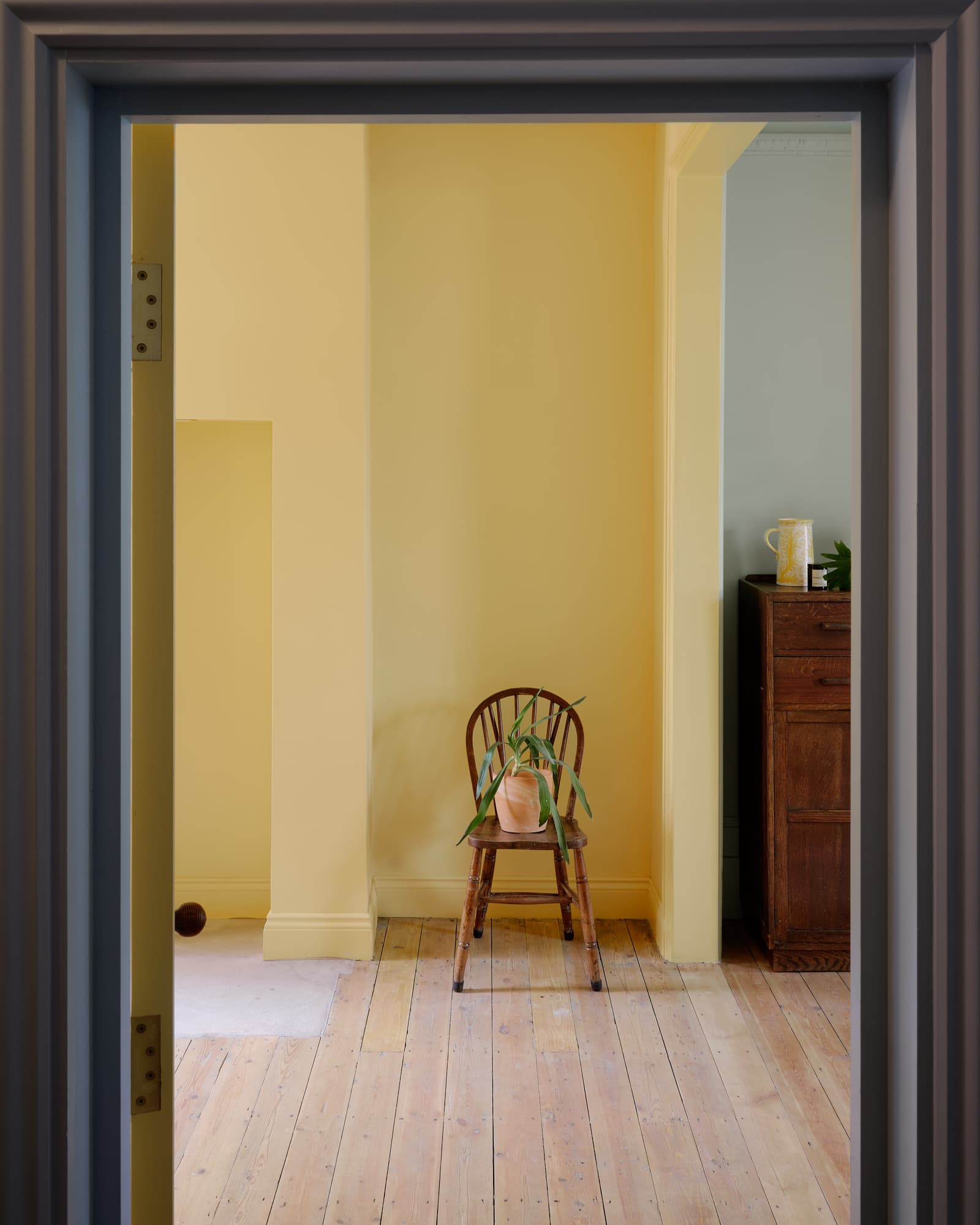
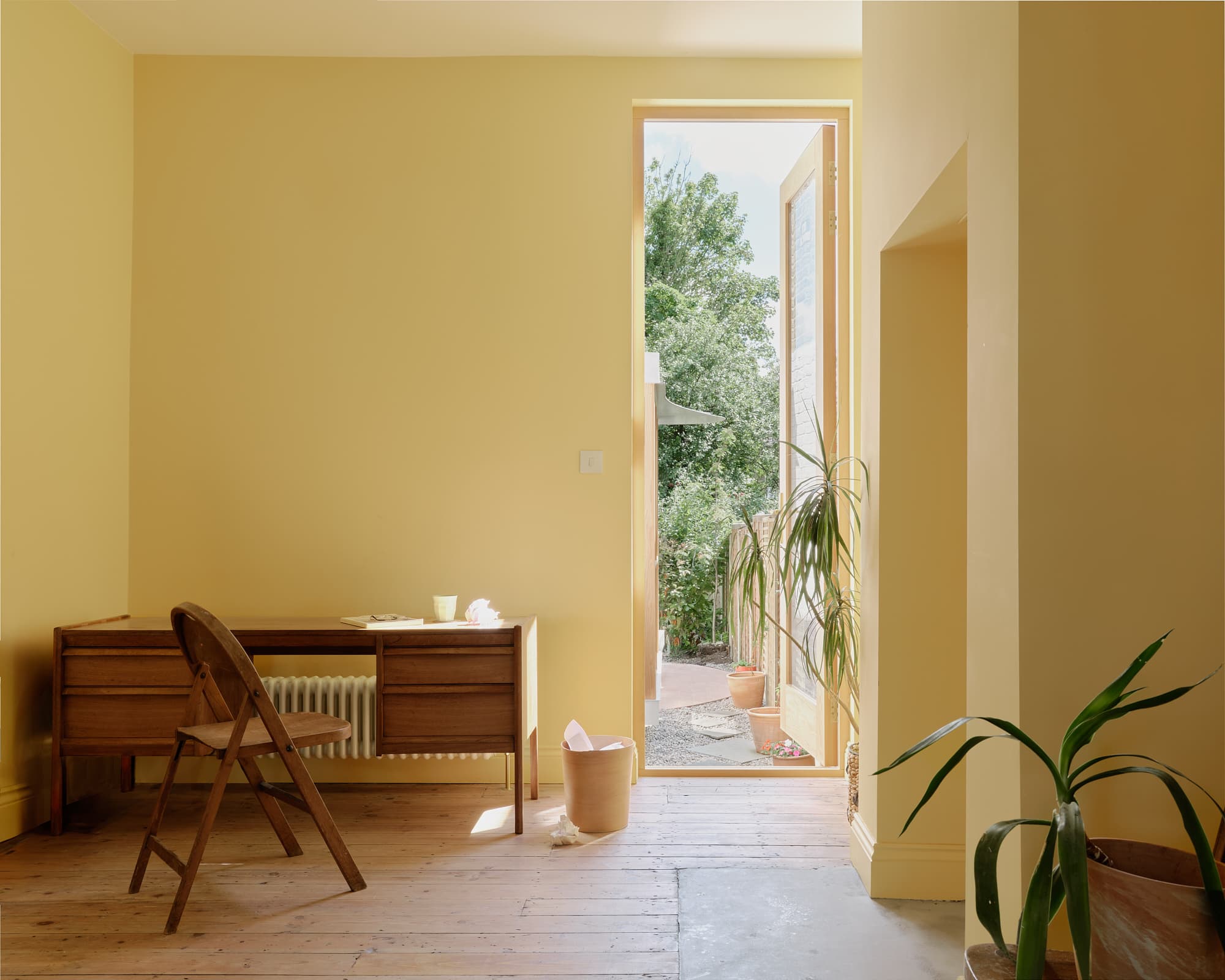
Drawing
