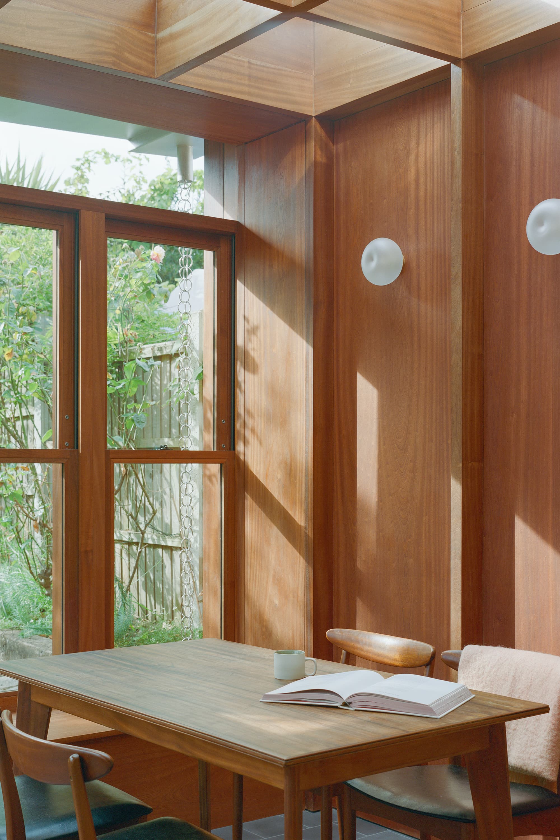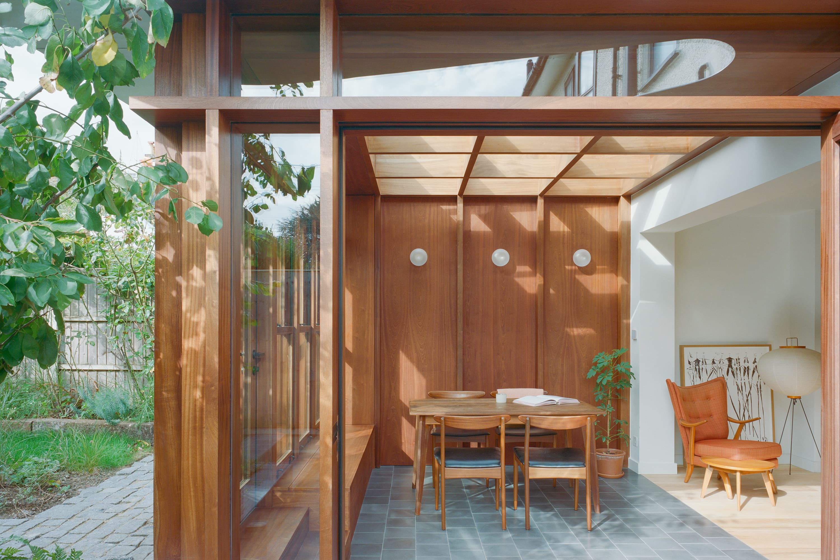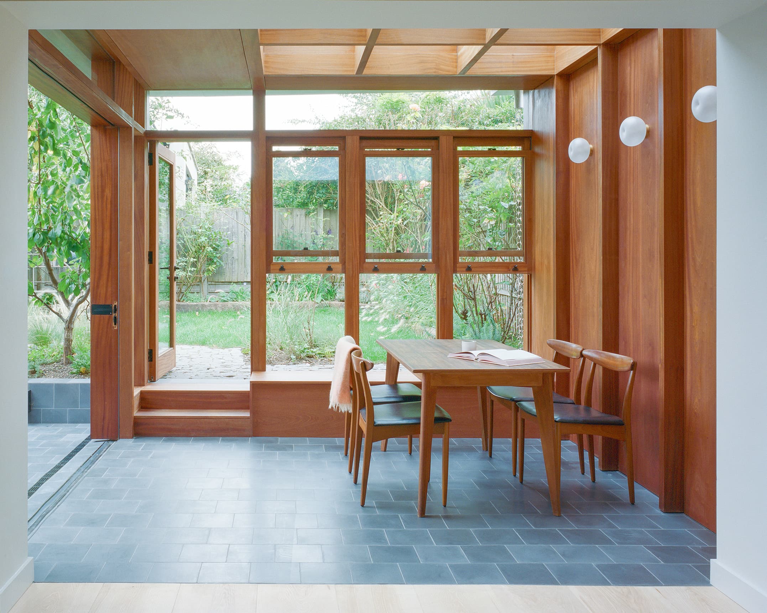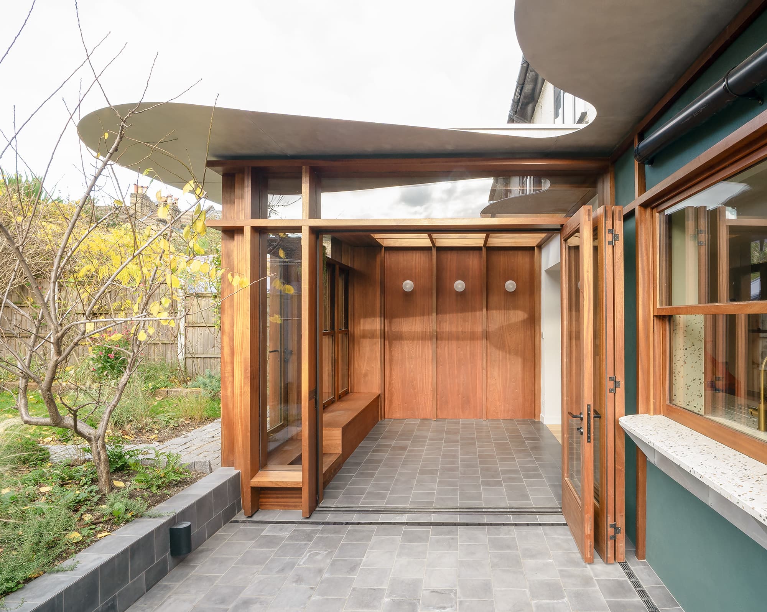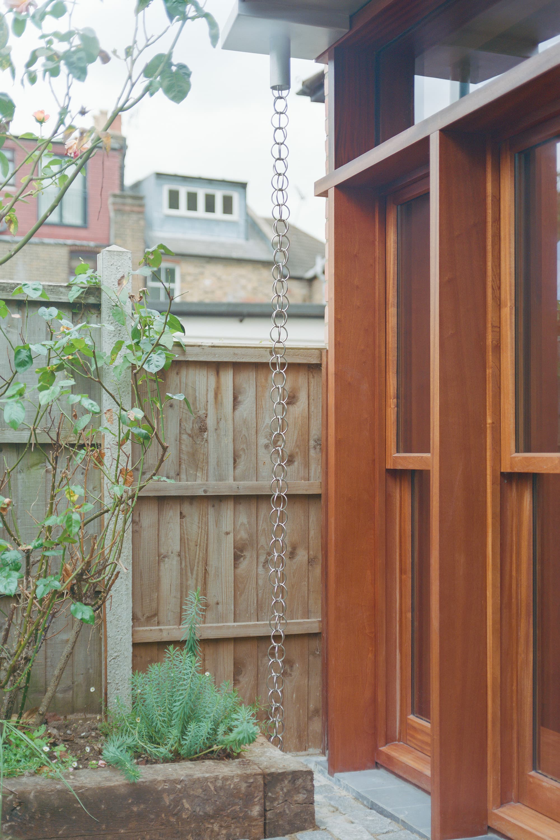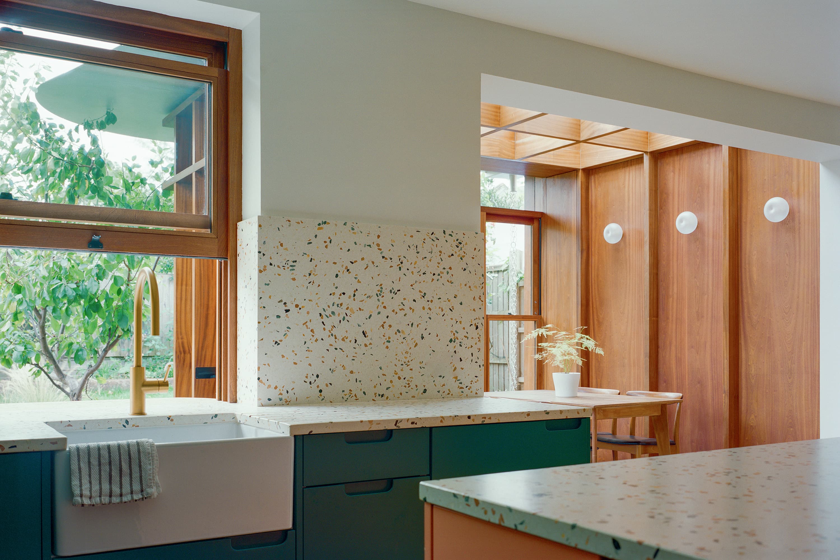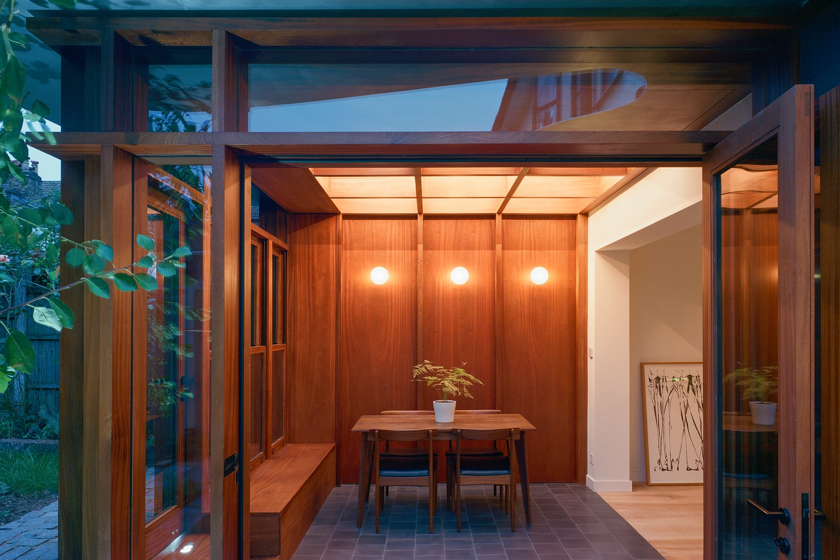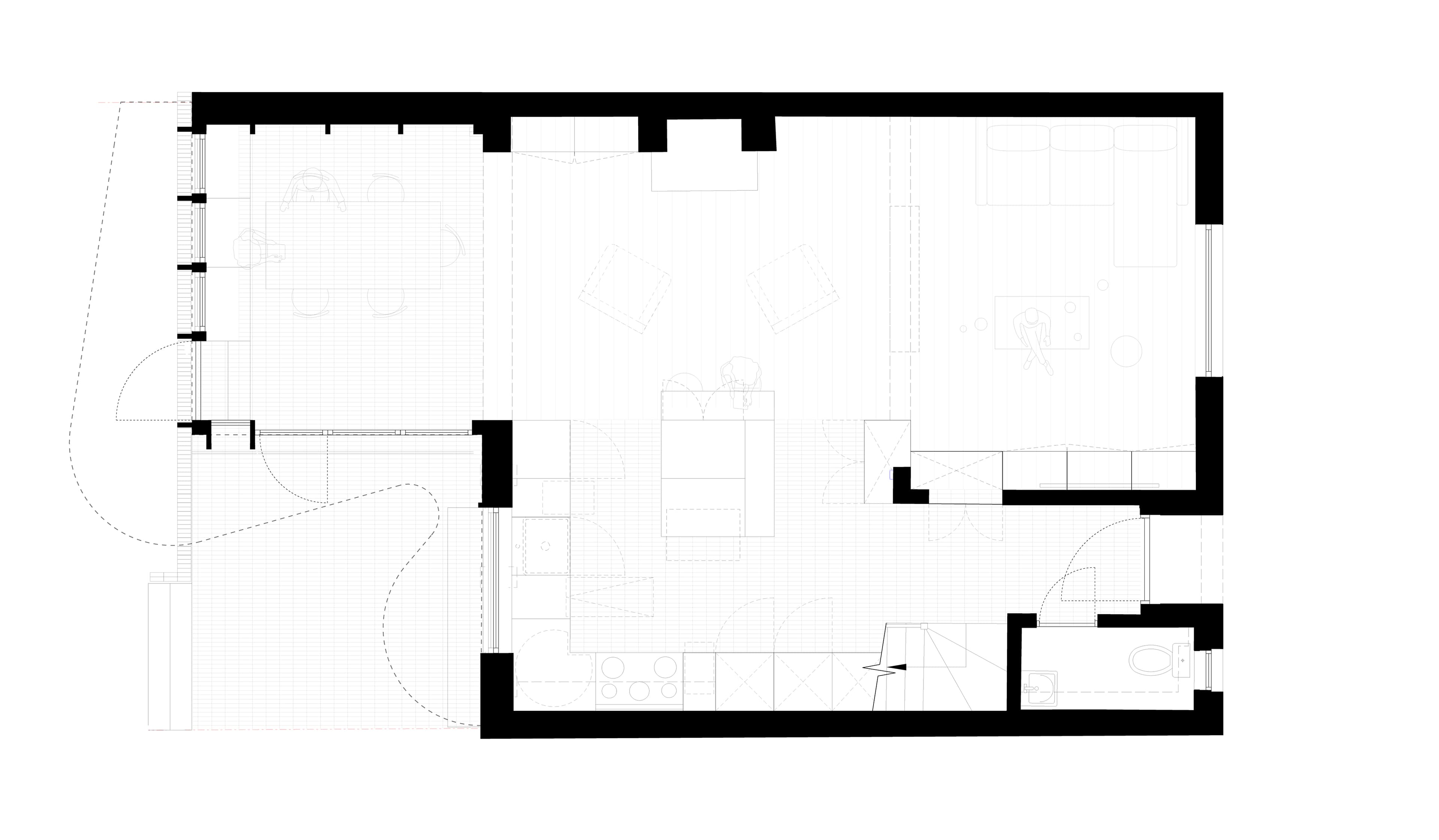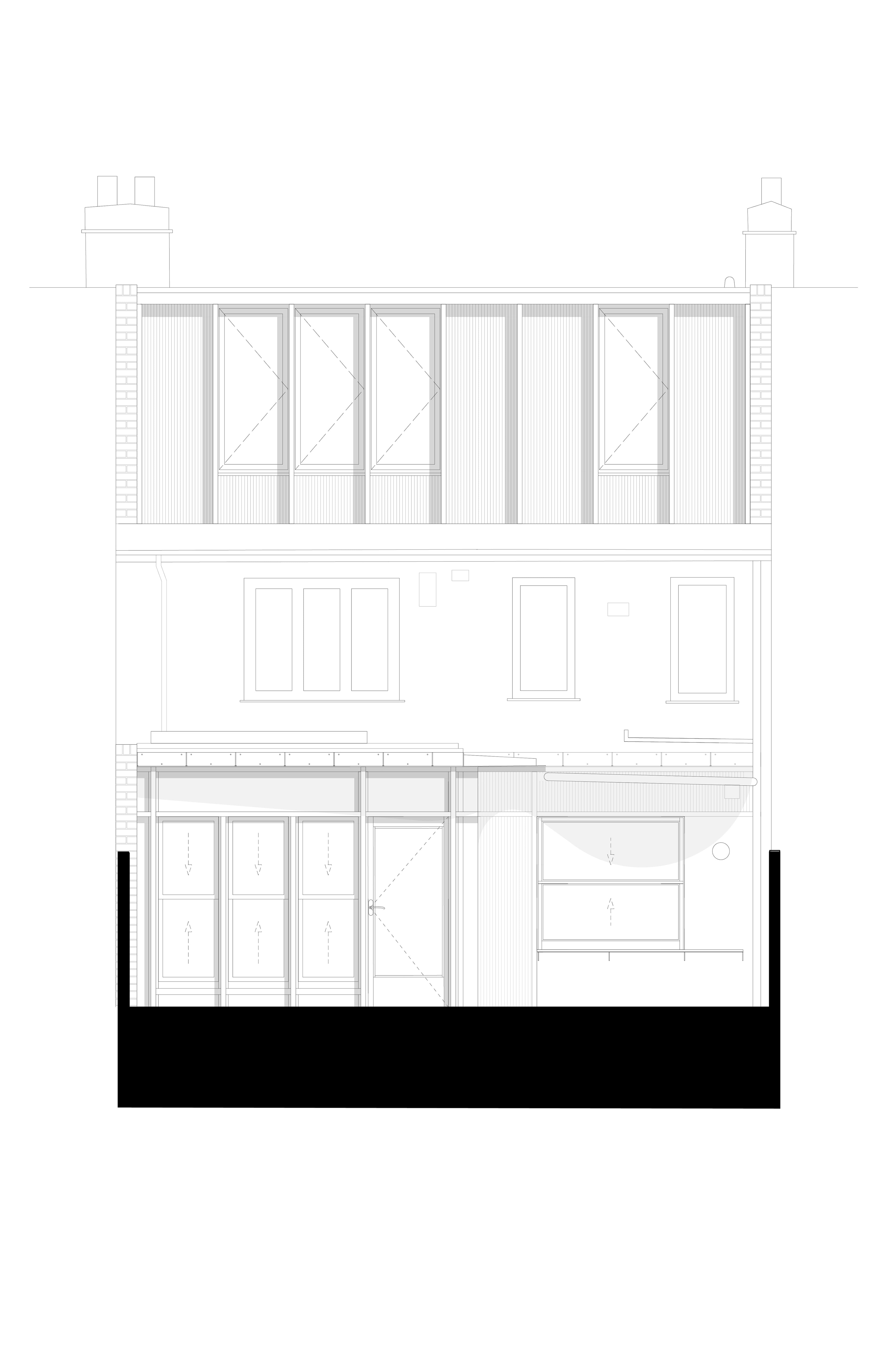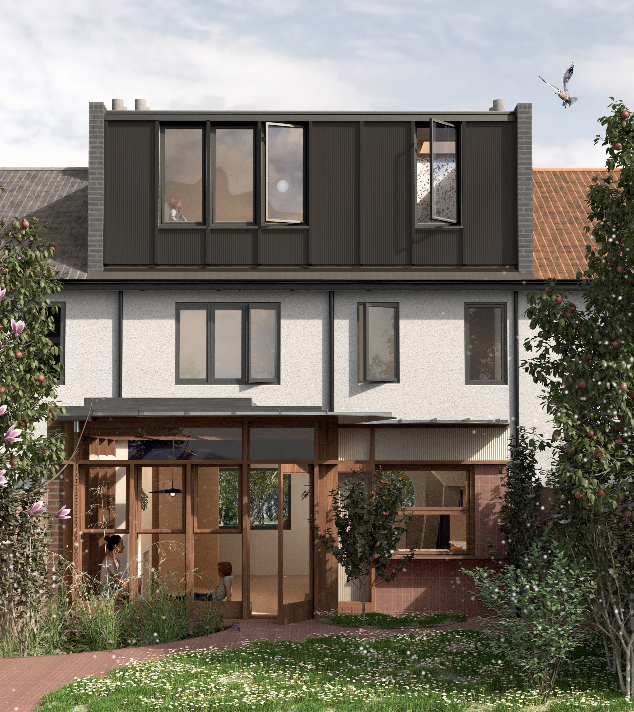Sunny Side Up
Year
2024Type
HomeStatus
CompleteLocation
Clapton
Shortlisted for the AJ Small Projects Award 2024.
Sunny Side Up is a remodelled and extended 1930’s interwar terrace house in Clapton, London. The brief was to provide more open and flexible living space suitable for hosting and entertaining, with a strong connection to the garden. The existing compact kitchen and dark living room were redesigned to introduce volume, light and fresh personality, with a thoughtful rear extension topped with a sweeping aluminium canopy.
The studio approached the extension as an opportunity to create a bespoke piece of joinery, resulting in a highly crafted take on what could have been routine construction. The existing house was extended to create a new dining space, nestled seamlessly into the banked earth of the garden.
Extensive glazing spanning the rear elevation allows leafy views to serve as a backdrop while a built-in bench seat provides the perfect reading spot beneath. Sapele wood joinery frames the space while an aluminium canopy above provides weather protection for the timber and mitigates solar heat gain within the extension.
The new kitchen is characterised by a playful use of colour and terrazzo worktops. The addition of a servery window further supports a close connection to the garden, allowing a seamless transition of food and drink between the kitchen and a new patio area outside.
FEATURED ON
The Modern House
Wallpaper Magazine
Dezeen
Af Asia
CREDITS
Structural Engineering - Foster Structures
Contractor - Fiona Sail, Sail & Sons Constructivists
Photography: Jae W V Kim
Completed
